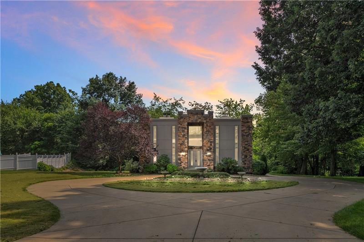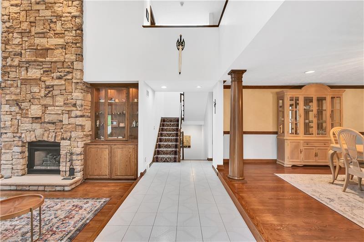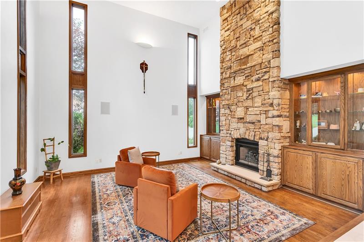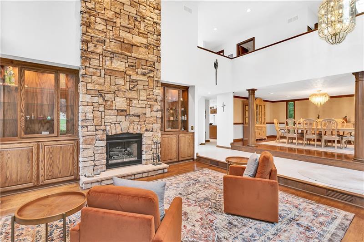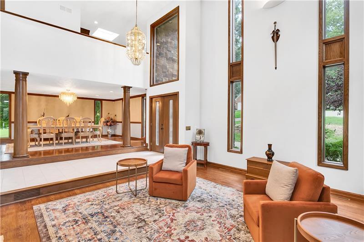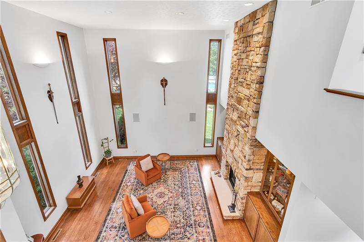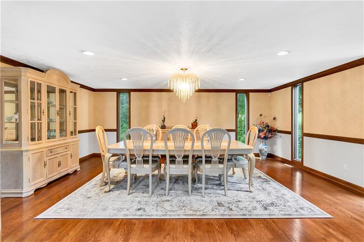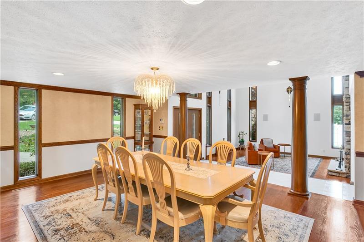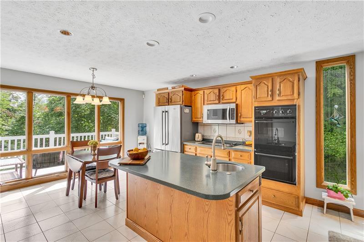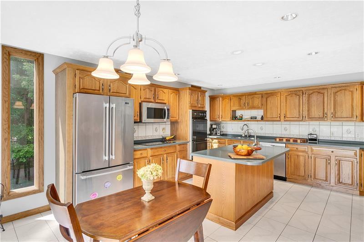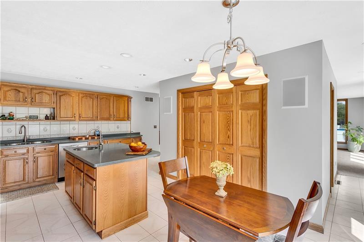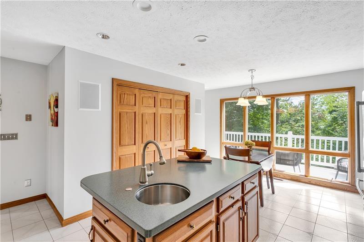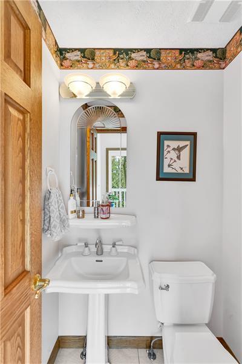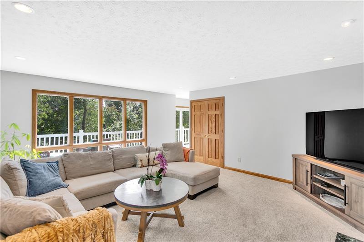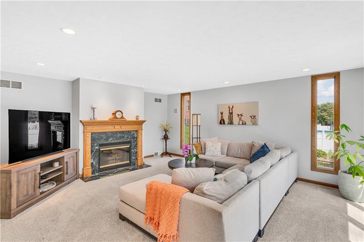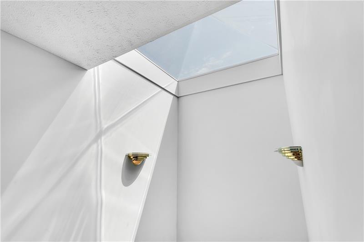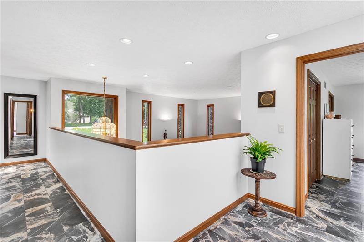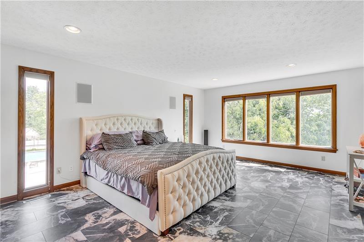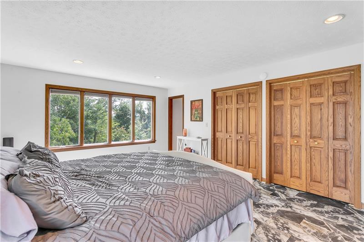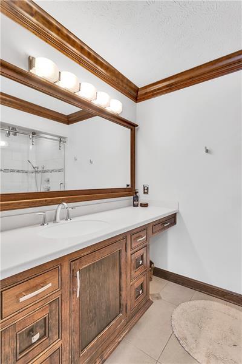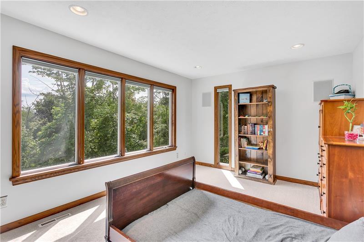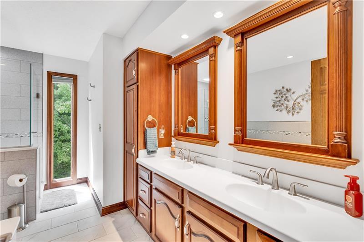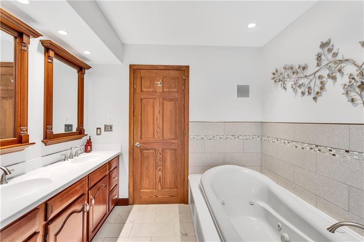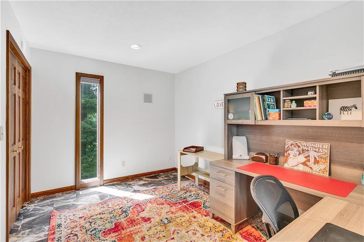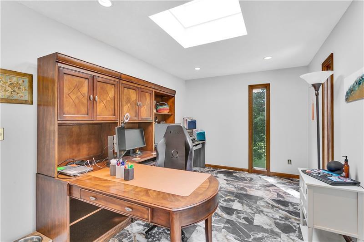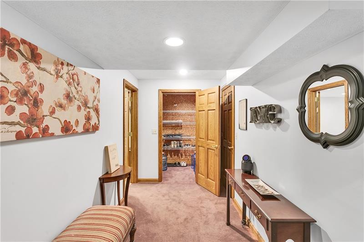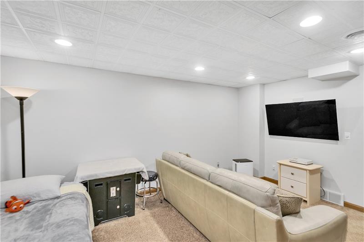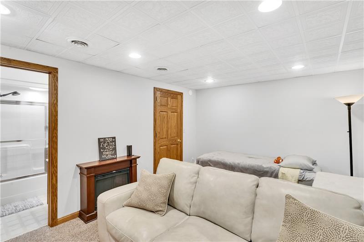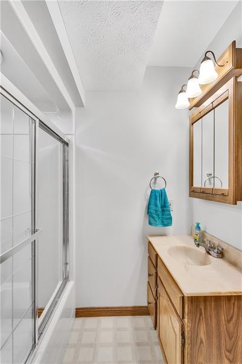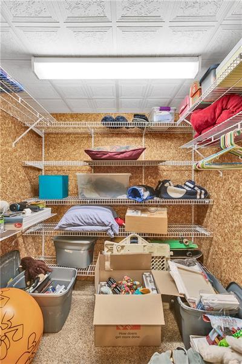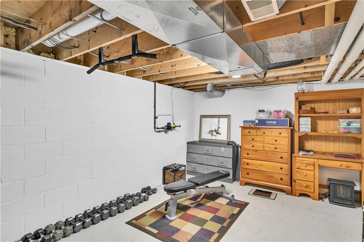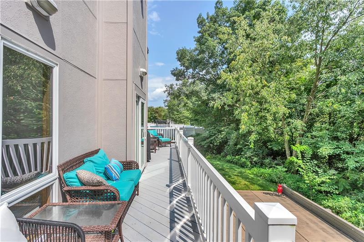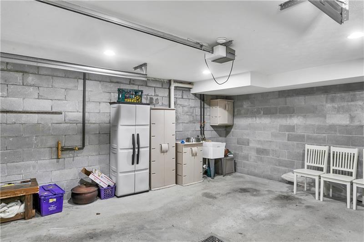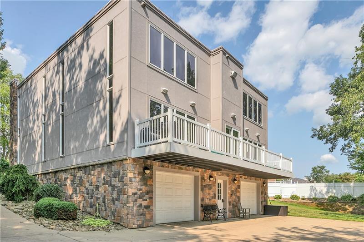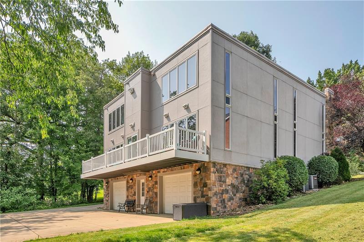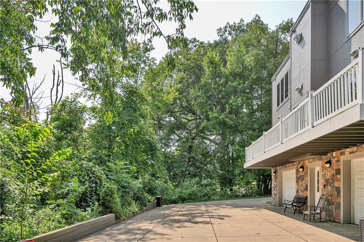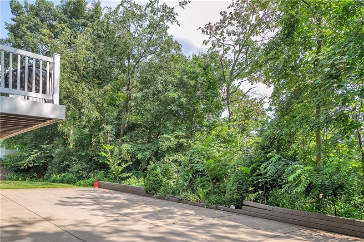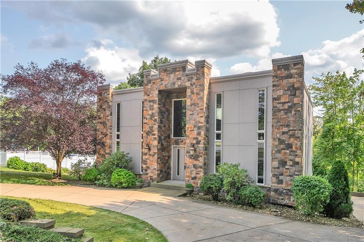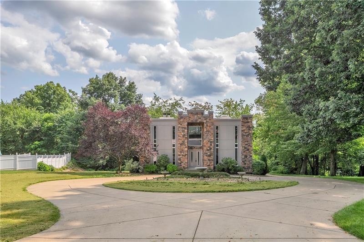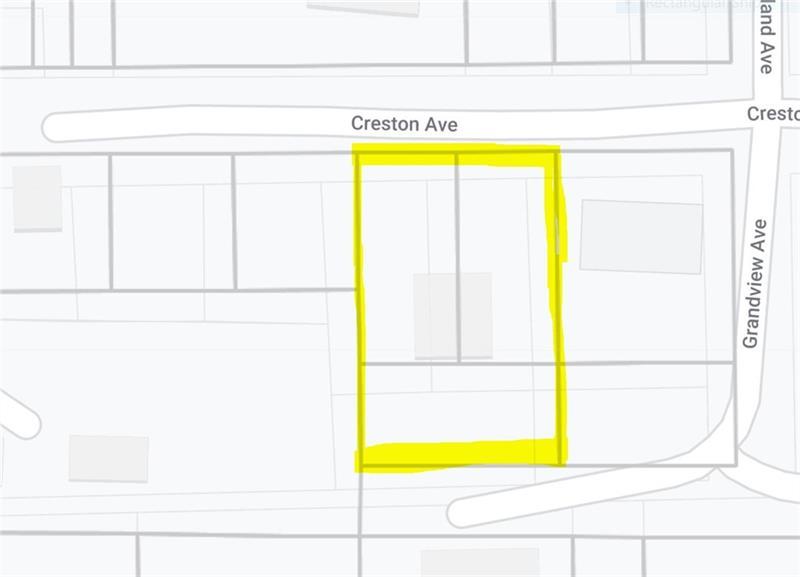144 Creston Ave
Ellwood City, PA 16117
144 Creston Ave Ellwood City, PA 16117
144 Creston Ave
Ellwood City, PA 16117
$475,000
Property Description
An emperors drive adds to the stately façade of this one-of-kind home. The stone fireplace enhances the sunken living room & already-impressive 17 cathedral ceilings sprawling overhead. Hardwood underscores both rooms that bookend the entry with a massive dining room beckoning to your guests. An expansive kitchen with pull-out cabinetry, ample counter space, double oven & prep sink with additional disposal is a HAVEN for the family chef! After a long day, soak in your jetted tub or retreat to the 2nd-story back deck overlooking lush privacy. The family room boasts panoramic views as well as a whole-house surround sound system. Domed skylights add natural lighting in the upstairs flex space - ideal for an out-of-the-way home office! Luxury marblelike vinyl tile gives your 2nd story & master bedroom a grandiose feel. Youll love the convenience of a lower-level in-law suite, cedar closets, 1st floor laundry, central vac & nest thermostat... so much more to see!
- Township Ellwood City
- MLS ID 1617119
- School Ellwood City Area
- Property type: Residential
- Bedrooms 4
- Bathrooms 3 Full / 1 Half
- Status Active
- Estimated Taxes $6,471
Additional Information
-
Rooms
Living Room: Main Level (16x18)
Dining Room: Main Level (16x19)
Kitchen: Main Level (12x19)
Entry: Main Level (19x6)
Family Room: Main Level (15x19)
Additional Room: Upper Level (9x16)
Laundry Room: Main Level (5x9)
Bedrooms
Master Bedroom: Upper Level (13x19)
Bedroom 2: Upper Level (9x12)
Bedroom 3: Upper Level (10x13)
Bedroom 4: Basement (10x14)
-
Heating
Gas
Cooling
Central Air
Utilities
Sewer: Public
Water: Public
Parking
Integral Garage
Spaces: 2
Roofing
Composition
-
Amenities
Security System
Refrigerator
Dish Washer
Electric Stove
Microwave Oven
Wall to Wall Carpet
Central Vaccum
Electric Cook Top
Washer/Dryer
Approximate Lot Size
56x120x56x120 apprx Lot
0.4400 apprx Acres
Last updated: 01/05/2024 7:12:29 AM





