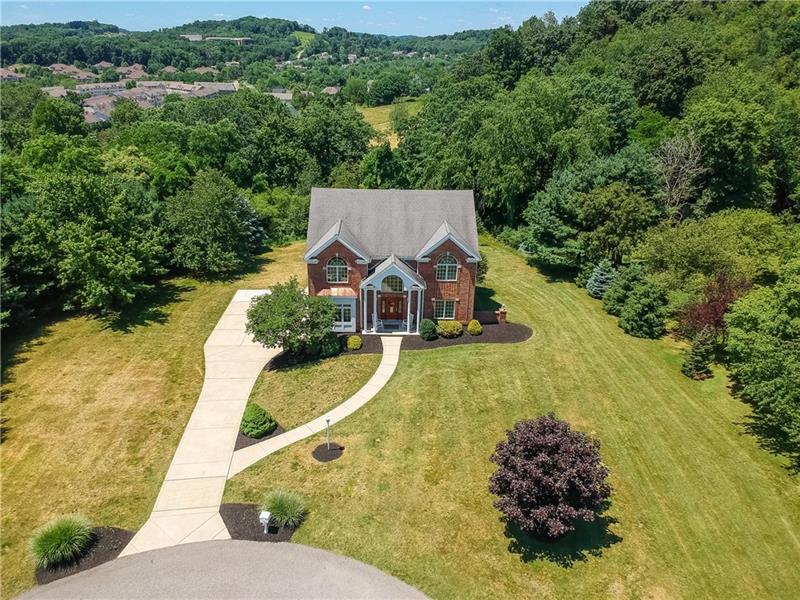302 Scenic Ridge Court
Adams Twp, PA 16046
302 Scenic Ridge Court Mars, PA 16046
302 Scenic Ridge Court
Adams Twp, PA 16046
$575,000
Property Description
Welcome to this grand brick & Hardie Board home w/soaring ceilings & fresh neutral tones throughout. Arrive at the covered front porch w/freshly painted columns. Step into the two-story foyer w/crown molding, sun-filled window, hardwood & front door w/beveled glass & sidelights. The formal living room has thick crown molding, vivid windows & plush carpet. Continue to the dining room w/hardwood, thick crown molding & a picture window. Between the dining room & the kitchen, you will find a spacious pantry w/charming pocket door & a generously sized laundry room w/tile flooring, custom cabinetry & a dryer w/removable drying rack. Be wowed by the abundant white cabinetry topped w/custom wood details & complimentary tile backsplash in the updated chefs kitchen. Endless granite counters, stainless steel Jenn-Air & Wolf appliances including a double wall oven & gas stove top, an oversized center island w/additional storage & microwave drawer, crown molding, casual seating & hardwood complete the gourmet kitchen. A casual eat in kitchen area has access to the rear deck. The family room has neutral carpet, crown molding, recessed lights, custom vaulted ceiling, skylights, a wood-burning fireplace w/marble surround, custom wood details & flanking French door access to the rear deck, & pass-through windows. A spacious home office has a French door, hardwood flooring, custom built-in shelving, crown molding, recessed lights & private access to the rear deck. Completing the main level is a powder room w/crown molding, hardwood flooring & bright window. Ascend to the second level overlooking the foyer to find plush carpet & crown molding. Double doors open to the master suite w/vaulted ceiling, arched window, neutral tones, his & her walk-in closets w/pocket doors & a private bath w/tile flooring, his & her vanities, a tiled shower, water closet & a Jacuzzi tub w/custom backsplash & columns. 2expansive guest bedrooms have neutral carpet, bright windows & large closets. A 3rd guest bedroom has hardwood, a vaulted ceiling, a vivid window & large closet. A shared hall bath has a dual sink vanity, tile flooring, storage & tub/shower combo. Retreat to the finished walk-out lower level to find versatile space with additional storage and a full bath with a shower. Relax on the rear deck or soak up the sun in the two-tiered, 1.66-acre rear yard.
- Township Adams Twp
- MLS ID 1506836
- School Mars Area
- Property type: Residential
- Bedrooms 4
- Bathrooms 3 Full / 1 Half
- Status
- Estimated Taxes $7,310
Additional Information
-
Rooms
Living Room: Main Level (14x13)
Dining Room: Main Level (14x13)
Kitchen: Main Level (22x14)
Entry: Main Level (15x14)
Family Room: Main Level (21x15)
Den: Main Level (13x12)
Game Room: Lower Level (33x16)
Laundry Room: Main Level (9x6)
Bedrooms
Master Bedroom: Upper Level (26x14)
Bedroom 2: Upper Level (16x13)
Bedroom 3: Upper Level (13x13)
Bedroom 4: Upper Level (15x11)
-
Heating
GAS
Cooling
CEN
GAS
Utilities
Sewer: PUB
Water: PUB
Parking
INTGRG
Spaces: 3
Roofing
COMP
-
Amenities
AD
DW
DS
GC
JT
KI
MO
PA
RF
WW
WD
Approximate Lot Size
145X339X174X176X156X apprx Lot
1.6600 apprx Acres
Last updated: 08/09/2021 8:48:57 AM







