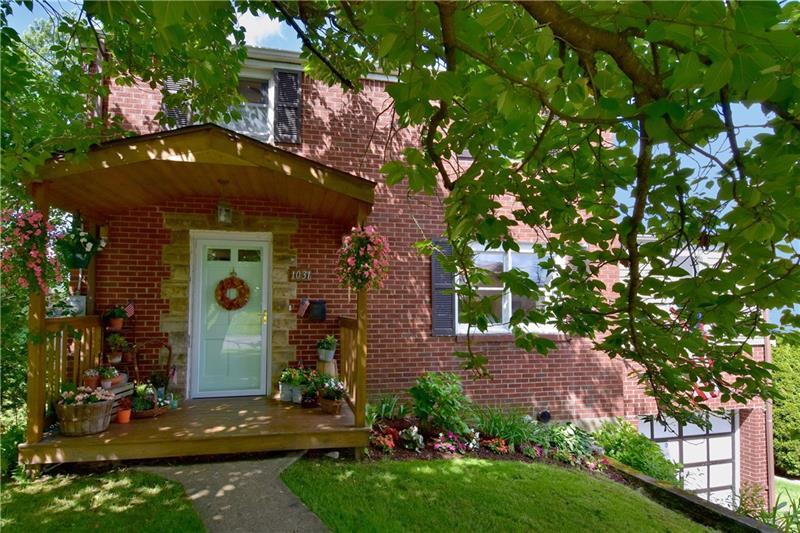1031 Homer Avenue
Ross Twp, PA 15237
1031 Homer Avenue Pittsburgh, PA 15237
1031 Homer Avenue
Ross Twp, PA 15237
$249,900
Property Description
MOVE-IN READY! All-brick exterior home located in Ross Township within the North Hills School District is this well-maintained residence at 1031 Homer Avenue offering three bedrooms and 2.5 bathrooms. A covered front entry greets your guests into the foyer that leads to the living room with hardwood flooring. The beautiful hardwood continues into the dining room. Enjoy preparing meals in the updated fully equipped kitchen utilizing stainless steel appliances. The spacious kitchen provides new maple cabinetry, granite counters, tile backsplash and ceramic tile flooring. The family room (possible fourth bedroom) with closet, neutral carpeting along with a full bathroom complete the main level. Three bedrooms are situated on the upper level and detailed with hardwood flooring. The full bathroom located in the hallway services these bedrooms. The owner’s room includes two closets, a ceiling fan and attic access. The walk-out lower level consists of two large rooms: a finished game room with carpeting, built-in shelves and large glass block window; plus an unfinished laundry/utility room. Leisure activities continue onto the new expansive composite deck (24x24) overlooking a fabulous fenced-in two-level rear yard with privacy fence and storage shed. Ideal location….close to shopping, restaurants plus an easy commute to downtown Pittsburgh. Within walking distance to Sharmyn Park with ballfields, playgrounds and more!
- Township Ross Twp
- MLS ID 1506093
- School North Hills
- Property type: Residential
- Bedrooms 3
- Bathrooms 2 Full / 1 Half
- Status
- Estimated Taxes $3,620
Additional Information
-
Rooms
Living Room: Main Level (22x12)
Dining Room: Main Level (12x10)
Kitchen: Main Level (12x11)
Entry: Main Level
Family Room: Main Level (16x10)
Additional Room: Lower Level (21x11)
Game Room: Lower Level (21x11)
Bedrooms
Master Bedroom: Upper Level (13x11)
Bedroom 2: Upper Level (15x10)
Bedroom 3: Upper Level (10x8)
-
Heating
GAS
Cooling
CEN
Utilities
Sewer: PUB
Water: PUB
Parking
INTGRG
Spaces: 1
Roofing
ASPHALT
-
Amenities
DW
DS
GS
MO
RF
WD
Approximate Lot Size
45x124m/l apprx Lot
Last updated: 08/02/2021 3:44:05 PM







