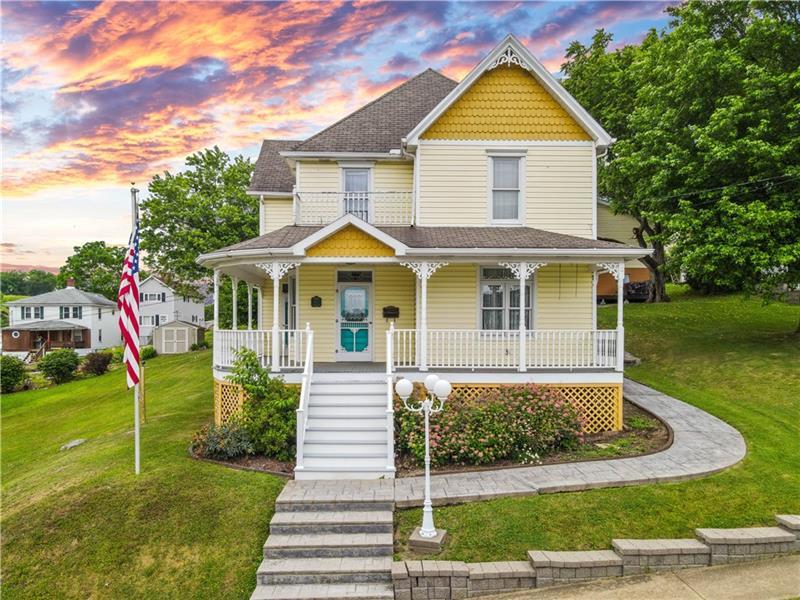107 3rd Street
Bentleyville, PA 15314
107 3rd Street Bentleyville, PA 15314
107 3rd Street
Bentleyville, PA 15314
$254,900
Property Description
TAKE A STEP BACK IN TIME WITH ALL THE AMENITIES OF TODAY~GORGEOUS VICTORIAN WITH TONS OF OLD WORLD CHARM~STUNNING ORIGINAL WOODWORK AND BEAUTIFUL ENTRY W/WINDOW SEAT - 3 ORIGINAL TILE FIREPLACES - CUSTOM BUILT-INS - ORIGINAL HARDWOOD FLOORS - CROWN MOULDING~NEW FEATURES INCLUDE - UPDATED KITCHEN W/DOUBLE OVEN, QUARTZ COUNTERS -CENTER ISLAND, NEWER DISHWASHER AND GARBAGE DISPOSAL- TONS OF CABINET SPACE AND PANTRY - LARGE DINING ROOM AWESOME FOR ENTERTAINING WITH DECORATIVE FIREPLACE~COZY UP IN THE MASTER BEDROOM WITH W/B FIREPLACE...WALK-IN CLOSET~NEWER FURNACE AND A/C 2020 - NEW INSULATION IN ATTIC AND ADDED SUPPORT BEAMS IN BASEMENT~BONUS ALERT**2 STORY 3 CAR DETACHED GARAGE W/HEATER - BOTTOM LEVEL INCLUDES WORKSHOP/STORAGE AREA AND EXTRA SPACE FOR ATV~THIS GORGEOUS HOME HAS BEAUTIFUL CURB APPEAL COMPLETE WITH A WRAP AROUND PORCH WITH NEW HAND RAILS - NICE COVERED BACK PORCH~ YOU WILL BE WOWED BY THE BEAUTIFUL CRAFTMANSHIP! MINUTES TO I-70 AND TOLL ROAD 43~
- Township Bentleyville
- MLS ID 1505956
- School Bentworth
- Property type: Residential
- Bedrooms 3
- Bathrooms 2 Full
- Status
- Estimated Taxes $3,013
Additional Information
-
Rooms
Living Room: Main Level (14X13)
Dining Room: Main Level (14X13)
Kitchen: Main Level (14X13)
Family Room: Main Level (16X14)
Laundry Room: Lower Level
Bedrooms
Master Bedroom: Upper Level (15X13)
Bedroom 2: Upper Level (14X13)
Bedroom 3: Upper Level (14X9)
-
Heating
GAS
Cooling
CEN
Utilities
Sewer: PUB
Water: PUB
Parking
DETGRG
Spaces: 3
Roofing
COMP
-
Amenities
AD
DW
DS
EC
MO
MP
RF
WT
Approximate Lot Size
95x130 apprx Lot
Last updated: 12/08/2021 10:54:17 PM







