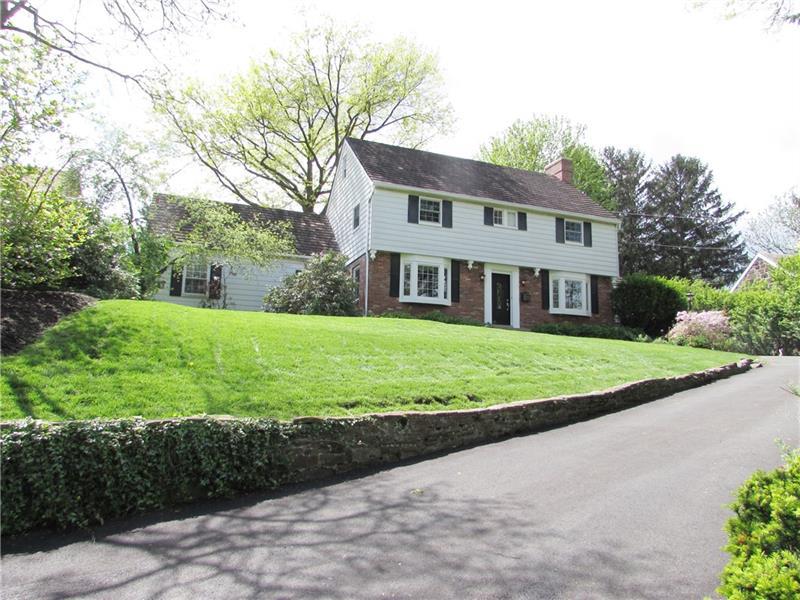1031 BLACKRIDGE ROAD
Blackridge, PA 15235
1031 BLACKRIDGE ROAD Pittsburgh, PA 15235
1031 BLACKRIDGE ROAD
Blackridge, PA 15235
$360,000
Property Description
Own a piece of Paradise with this Amazing, Meticulously Cared for Blackridge Home that sits on a Perfectly Landscaped Private Lot, w/ Spectacular Views of Gardens & SUNSETS! Green Views of Nature, from the Windows, bring the Outdoors in to You & Create a feeling of Serenity & Peace. Newly Paved Driveway for Lots of Guest Parking--An Entertainers Dream! High End Updates throughout! New Anderson Windows & Front Door, Custom Window Treatments, New Furnace & AC, Garage Doors & more. Gorgeous Living Rm has Refinished Hardwood Floors & Marble Fireplace. Fabulous Remodeled Custom Kitchen comes equipped w/ SS Appliances, Quartz Countertops, Travertine Stone Backsplash, Ceramic Floor & Door to Lovely Back Stone Patio. 3 Season Room has Walls of Windows. Spaciuos BedRms, 3 w/ Exposed Hardwood Flooring. 2nd Stairway to a Guest BedRm w/ its own Remodeled Bath. Family Rm w/ a Brick Gas Fireplace, Built-in Bookcases & Ceramic Floor. 2 Rooms on 3rd Fl--potential for more BedRms, Den, Playroom, etc.
- Township Blackridge
- MLS ID 1505706
- School Wilkinsburg
- Property type: Residential
- Bedrooms 4
- Bathrooms 4 Full / 1 Half
- Status
- Estimated Taxes $7,403
Additional Information
-
Rooms
Living Room: Main Level (24x13)
Dining Room: Main Level (14x13)
Kitchen: Main Level (20x12)
Entry: Main Level (18x8)
Family Room: Lower Level (23x21)
Den: Upper Level (POSS)
Additional Room: Main Level (17x10)
Laundry Room: Lower Level (23x13)
Bedrooms
Master Bedroom: Upper Level (20x14)
Bedroom 2: Upper Level (15x13)
Bedroom 3: Upper Level (14x13)
Bedroom 4: Upper Level (13x13)
Bedroom 5: Upper Level (POSS)
-
Heating
GAS
Cooling
CEN
Utilities
Sewer: PUB
Water: PUB
Parking
ATTGRG
Spaces: 2
Roofing
TILE
-
Amenities
AD
CO
DW
DS
GS
MO
PA
RF
WD
WT
Approximate Lot Size
78x181x109x156 m/l apprx Lot
Last updated: 08/18/2021 12:32:21 PM







