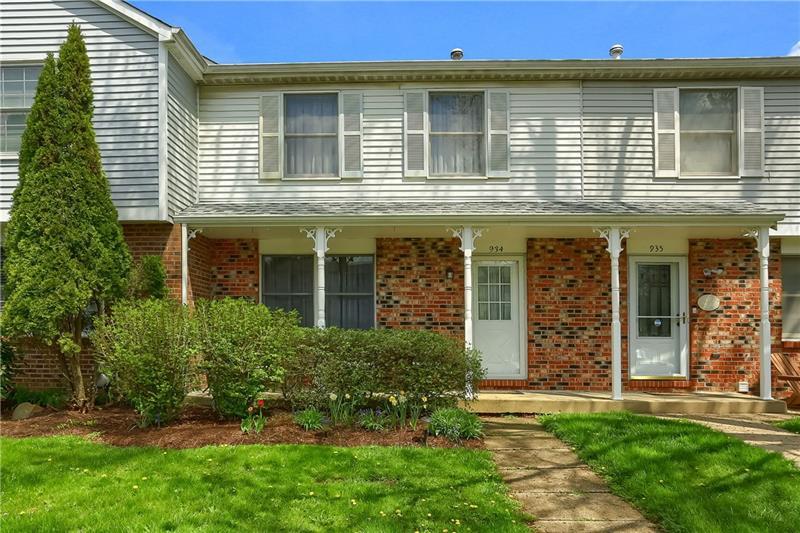934 Lynwood Court
Cranberry Twp, PA 16066
934 Lynwood Court Cranberry Township, PA 16066
934 Lynwood Court
Cranberry Twp, PA 16066
$200,000
Property Description
Welcome to this charming townhouse in Creekwood Commons. Arrive and notice the well-maintained landscaping. Greet guests on the covered front porch and step into the bright and airy foyer. Modern flooring sprawls throughout the main level. The family room boasts vivid windows flooding the room with natural light. Highlights include an exposed wood beam and built-in shelving. The family room leads to the charming dining room. Enjoy an intimate meal with family or entertain friends. The dining room accesses the updated kitchen featuring stylish white cabinetry, showcase cabinets, and an island with casual seating. Access to the rear deck is provided from the kitchen. Additional storage and a modern powder room complete the main living space. Ascend to the second level to find the generously sized master suite featuring neutral carpet, sun-filled windows, a private vanity, and a walk-in closet. Two additional guest bedrooms on the second level include ample storage space and neutral tones setting the stage for your design. An updated hall bath is highlighted with tile flooring, an oversized vanity, and a tub/shower combo. Retreat to the walk-out lower level to find versatile space awaiting your finishing touches, a laundry room, additional storage space, and bright windows. On warm days, entertain guests on the rear deck as you take in the sights and sounds of nature. Take advantage of all the community has to offer including a park and sport courts within walking distance from the property. This home is close to everything Cranberry Township has to offer.
- Township Cranberry Twp
- MLS ID 1505597
- School Seneca Valley
- Property type: Residential
- Bedrooms 3
- Bathrooms 1 Full / 1 Half
- Status
- Estimated Taxes $2,302
Additional Information
-
Rooms
Dining Room: Main Level (13x10)
Kitchen: Main Level (12x10)
Entry: Main Level (6x4)
Family Room: Main Level (16x13)
Game Room: Lower Level (27x19)
Bedrooms
Master Bedroom: Upper Level (20x11)
Bedroom 2: Upper Level (13x10)
Bedroom 3: Upper Level (11x9)
-
Heating
GAS
Cooling
CEN
ELE
Utilities
Sewer: PUB
Water: PUB
Parking
ASNGD
Spaces: 2
Roofing
COMP
-
Amenities
DW
DS
ES
KI
MO
PA
WW
Approximate Lot Size
22x84x22x84 apprx Lot
Last updated: 08/19/2021 2:20:40 PM







