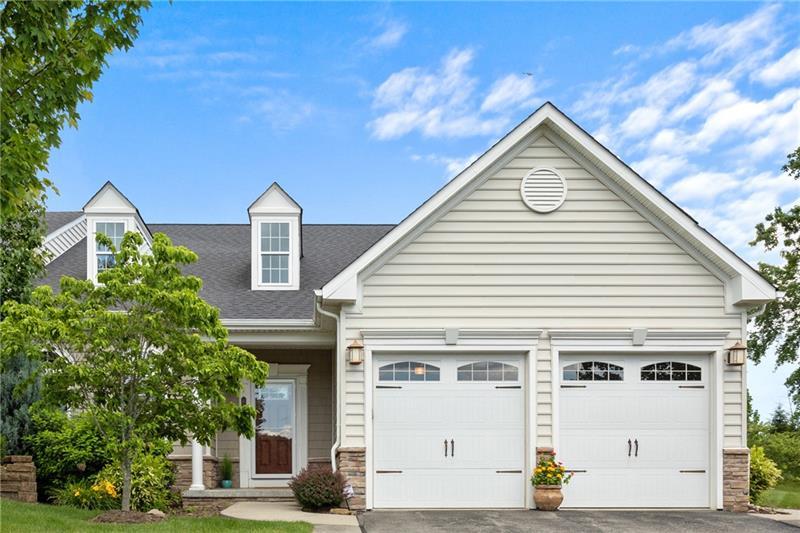810 Village Club Drive
Pine Twp, PA 15090
810 Village Club Drive Wexford, PA 15090
810 Village Club Drive
Pine Twp, PA 15090
$465,000
Property Description
Meticulously maintained 4 bed, 2 full bath, 2 half bath luxury townhome with fully finished lower lever. Sought after end unit with plenty of light with soaring vaulted ceilings, main level laundry and extra outdoor living space. Main level features huge living/dining area open to the kitchen with granite counter tops, island, and wall of windows with French door that exits to deck and fire pit. There is also a generous main floor master and fully appointed master suite and separate powder room. Upper level with two large bedrooms each with walk-in closet and additional huge walk-in closet room off large loft area on upper level along with a full bath. Lower level has generously sized family room with cozy fireplace and French doors to 4th bedroom with large window for natural light, half bath and plenty of storage. Pine Richland school district. Walkable location close to shopping and easy access to North Park 19, 76 and 279
- Township Pine Twp
- MLS ID 1505328
- School Pine-Richland
- Property type: Residential
- Bedrooms 4
- Bathrooms 2 Full / 2 Half
- Status
- Estimated Taxes $8,587
Additional Information
-
Rooms
Living Room: Main Level (13x24)
Dining Room: Main Level (comb)
Kitchen: Main Level (17x15)
Entry: Main Level
Family Room: Lower Level (28x20)
Additional Room: Upper Level (Loft)
Laundry Room: Main Level (11x7)
Bedrooms
Master Bedroom: Main Level (17x14)
Bedroom 2: Upper Level (16x13)
Bedroom 3: Upper Level (14x12)
Bedroom 4: Lower Level (10x11)
-
Heating
GAS
Cooling
CEN
Utilities
Sewer: PUB
Water: PUB
Parking
INTGRG
Spaces: 2
Roofing
ASPHALT
-
Amenities
AD
DW
GS
MO
RF
WD
WT
Approximate Lot Size
43x100x76x101 m/l apprx Lot
Last updated: 08/03/2021 12:34:54 PM







