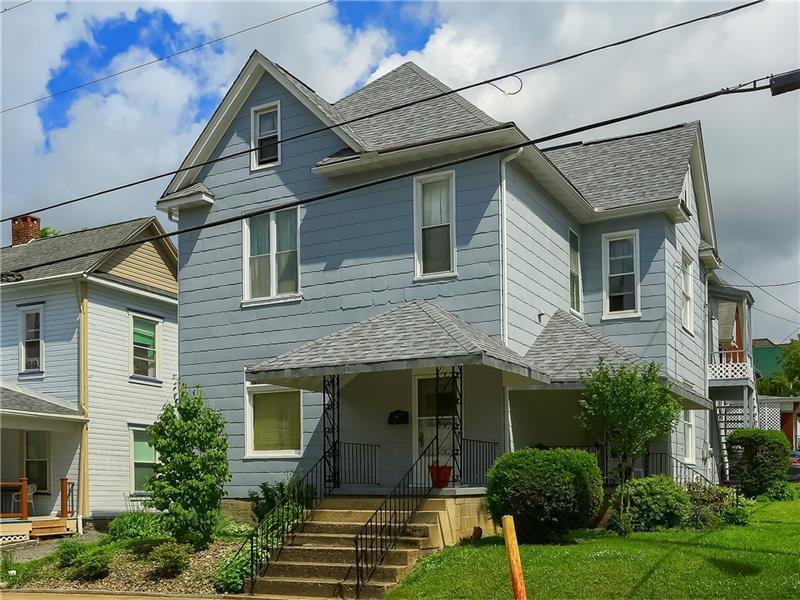418 East Brady Street
City of Butler NE, PA 16001
418 East Brady Street Butler, PA 16001
418 East Brady Street
City of Butler NE, PA 16001
$139,000
Property Description
Welcome to this unique freshly painted Butler home. Greet guests at the front of the home and welcome them into the spacious foyer. To the left is the formal living room featuring soaring ceilings, crown molding, and neutral tones. Charming pocket doors open to the formal dining room featuring new vivid windows and neutral paint tones. With access to the kitchen, this space is perfect for entertaining friends and family. Step into the eat-in kitchen featuring abundant cabinetry and ample counter space for meal prep. The kitchen features a closed off access to servant stairs that could be re-opened to include access to the second level. Continue back out into the main living space and find the generously sized family room boasting neutral tones, another access point to the front of the home and access to a bedroom on the first floor. The main level bedroom includes hardwood flooring and a large closet. A full bath completes the main living area. Ascend to the second level to find two bedrooms with bright windows, ample storage, and neutral tones. These two bedrooms share a hall bath with a modern vanity and an original claw foot tub. Another bedroom has ample storage and access to a versatile room that can be used as another bedroom which includes access to the exterior of the home and large closet/versatile room that leads to a third full bath with a shower. This home provides ample parking and a quaint yard. The possibilities are endless and open to accommodate your lifestyle or to become a 2 or 3 unit property.
- Township City of Butler NE
- MLS ID 1504637
- School Butler Area
- Property type: Residential
- Bedrooms 5
- Bathrooms 3 Full
- Status
- Estimated Taxes $473
Additional Information
-
Rooms
Living Room: Main Level (15x14)
Dining Room: Main Level (14x14)
Kitchen: Main Level (14x12)
Entry: Main Level (11x7)
Family Room: Main Level (15x15)
Laundry Room: Upper Level (9x8)
Bedrooms
Master Bedroom: Main Level (14x12)
Bedroom 2: Upper Level (15x12)
Bedroom 3: Upper Level (12x12)
Bedroom 4: Upper Level (14x12)
Bedroom 5: Upper Level (12x11)
-
Heating
GAS
Cooling
Utilities
Sewer: PUB
Water: PUB
Parking
OFFST
Spaces: 2
Roofing
COMP
-
Amenities
DW
ES
Approximate Lot Size
46x101x48x101 apprx Lot
Last updated: 09/03/2021 10:20:25 AM







