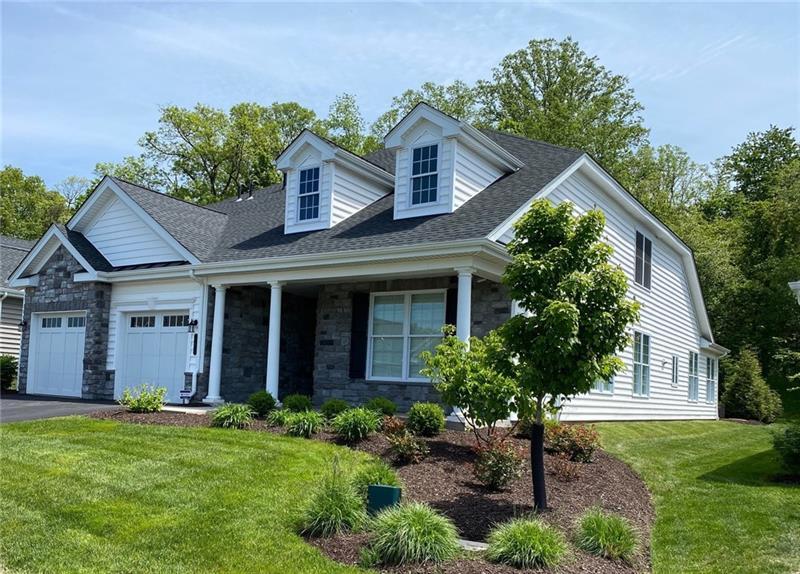151 Summer Seat Lane
Ohio Twp, PA 15237
151 Summer Seat Lane Pittsburgh, PA 15237
151 Summer Seat Lane
Ohio Twp, PA 15237
$679,000
Property Description
Maintenance-free lifestyle at this 55+ community at Traditions of America at Summer Seat. Extensive modifications have been made to this exquisitely designed home featuring the Hancock floorplan. The rear of the home has been bumped-out in both the master & the great room plus an extended garage. A beveled glass front door w/sidelight introduces your guests into this residence offering plantation shutters, wainscoting, soaring ceilings & hardwood flooring throughout. This residence has been created for both comfort and elegant entertaining providing 3 BRs & 3 three full baths. An open airy feeling is produced by the soaring ceilings & open floorplan. The beautifully appointed family room showcases custom built-in shelves framing the fireplace on either side. A square column separates the formal living room and dining room featuring custom crown molding. Custom details prevail into every room and continue into the well-designed chef-friendly kitchen equipped with an oversized Quartz topped center island providing seating with lighting above. A warming drawer and soft-close cabinetry along with stainless steel Kitchen Aid appliances, custom tile backsplash and separate breakfast area contribute to this impressive kitchen. Another wonderful feature is the cozy private sitting area that is located at the back of the home featuring a vaulted ceiling graced with exposed beams and an impressive sliding door that opens to the stone patio. French doors open to the main level den offering nine-foot ceilings & recessed lighting. The main level master suite reflects a warm ambience with tray ceiling, his and her walk-in closets plus a private (14x8) sitting area with access to the rear patio. Luxury continues into the master bathroom that is detailed with an oversized Cambria Quartz topped dual sink vanity, tile shower with rain water head, soft-close cabinetry & water closet w/a Toto Washlet. One of the two guest bedrooms is also situated on the main level with nine-foot ceilings and a large closet which utilizes the hall bathroom. The upper level provides the second guest bedroom w/two large closets plus a large loft/sitting area which overlooks the foyer featuring plush carpeting, recessed lighting, wet bar and access to an additional 20x15 storage room. Leisure activities continue to the remarkable stone patio complete with a built-in grill and sink. Gather around the stone firepit and enjoy the rear yard lined with mature trees creating privacy.
- Township Ohio Twp
- MLS ID 1501536
- Property type: Residential
- Status
- Estimated Taxes $18,576
Additional Information
Last updated: 08/09/2021 11:33:34 AM







