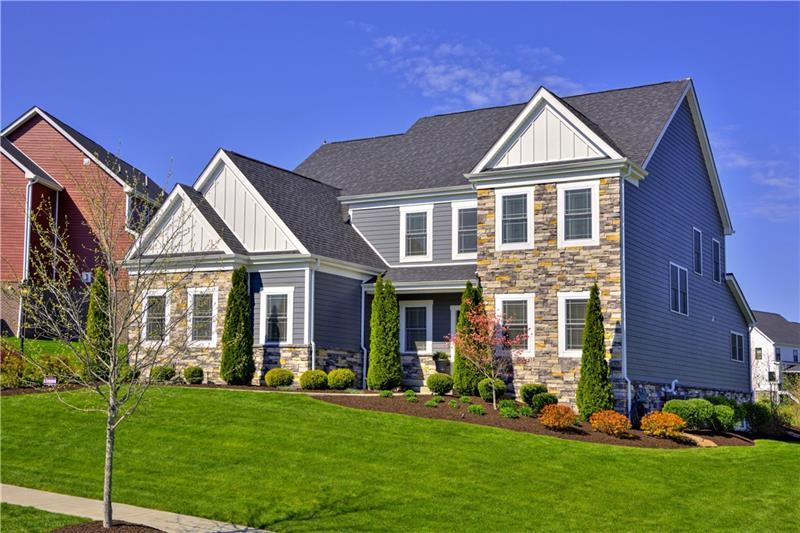104 Fairview Dr
Cranberry Twp, PA 16066
104 Fairview Dr Cranberry Township, PA 16066
104 Fairview Dr
Cranberry Twp, PA 16066
$724,900
Property Description
YOUTHFUL INFINITY CRAFSTMAN HOME IN FRANKLIN CROSSING! 5 Year Young, STYLISHLY APPOINTED, PRISTINE CUSTOM CONSTRUCTION. HardiPlank w/Stone Exterior. CASUAL LUXURY Layout/Amenities. 2-Story Entry; 9' Ceilings on Main Floor. HAND SCRAPED WOOD FLOORING Throughout Main Level. GOURMET KITCHEN with QUARTZ Countertops, Stainless Appliances, Convection Oven, Tons of Cabinetry & MORNING ROOM with Add'l Cabinets. Main Level Den can be Living Room. Mud Room. SPACIOUS MASTER with His and Hers (Enormous) Walk-In Closets, LUXURY EN SUITE with Dual Vanities, Soaking Tub & Tiled Shower. Nice Size Bedrooms with Generous Closets. PRINCESS BEDROOM with Walk-In Closet & Access to Hall Bath. CEIL. LIGHT/FAN in All Bedrooms. HUGE FINISHED GAME ROOM with Wet Bar, Exercise Room & FULL BATH with HEATED FLOOR. Rear Porch & Patio Look Out over Level Rear Yard Abutting Open Space. CONVENIENT LOCATION Just 3 Mins to North Boundary Park/Swimming Pool; 7 Mins to 79/Turnpike; 29 Mins to Downtown. NICE!
- Township Cranberry Twp
- MLS ID 1496206
- School Seneca Valley
- Property type: Residential
- Bedrooms 4
- Bathrooms 3 Full / 1 Half
- Status
- Estimated Taxes $7,210
Additional Information
-
Rooms
Dining Room: Main Level (14x14)
Kitchen: Main Level (25x16)
Family Room: Main Level (19x16)
Den: Main Level (13x13)
Additional Room: Lower Level (12x10)
Game Room: Lower Level (28x26)
Bedrooms
Master Bedroom: Upper Level (16x16)
Bedroom 2: Upper Level (14x13)
Bedroom 3: Upper Level (13x10)
Bedroom 4: Upper Level (12x12)
-
Heating
GAS
Cooling
CEN
ELE
Utilities
Sewer: PUB
Water: PUB
Parking
ATTGRG
Spaces: 3
Roofing
ASPHALT
-
Amenities
AD
CO
DW
DS
GC
MO
PA
RF
SEC
WD
WB
WT
Approximate Lot Size
126'x159'x57'x165' apprx Lot
0.3410 apprx Acres
Last updated: 06/30/2021 10:22:21 AM







