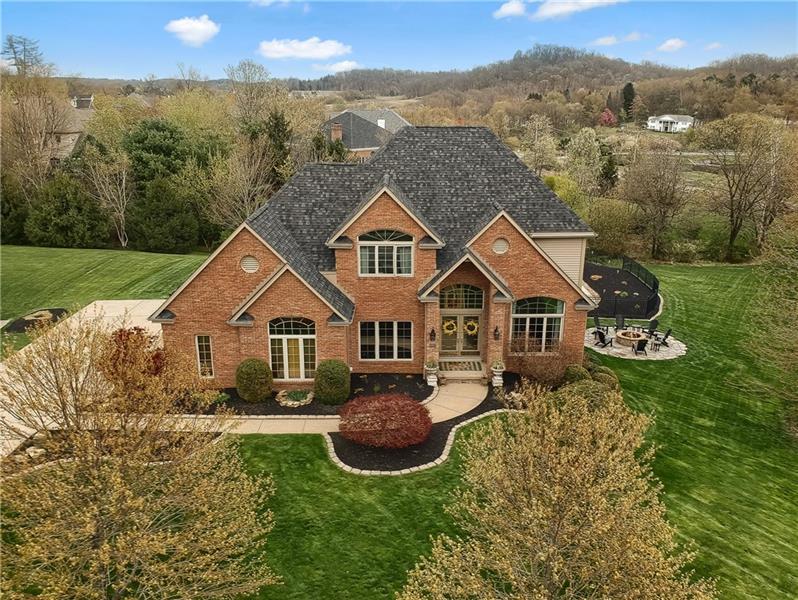5001 Northfields Drive
Adams Twp, PA 15044
5001 Northfields Drive Gibsonia, PA 15044
5001 Northfields Drive
Adams Twp, PA 15044
$825,000
Property Description
Welcome guests at the beveled glass double doors into the grand two-story foyer w/dentil crown molding, Palladian window, wainscoting & tile floor. A home office w/French doors has judges paneling, a vivid window & custom built in storage & shelves. The elegant dining room has wainscoting, custom window treatment for the arched window, striking hardwood, custom ceiling w/beautiful chandelier & access to the newly updated kitchen. The gourmet kitchen has abundant modern cabinetry w/updated hardware, granite counter tops & granite backsplash, new SS appliances including a double wall oven, a center island w/casual seating & spacious eat in kitchen area w/crystal light fixture & access to the composite deck. The generously sized family room has columns & a wall of windows that include access to the deck & transoms. Glistening hardwood graces this room & compliments the floor to ceiling stacked stone fireplace. Access from the 3 stalls, stamped concrete garage, is provided through the family entrance/laundry room. An updated powder room w/wainscoting completes this level. Ascend to the modern master bedroom w/glistening windows, a large walk-in closet w/built in storage, shiplap detailing, a trey ceiling, custom blinds & luxurious spa like bath. Behind pocket doors is this newly renovated oasis w/shiplap, tile flooring, a free-standing tub, custom tile shower w/glass shower door, rain shower & a marble topped, dual sink vanity. A guest suite boasts a large sun filled window, walk in closet, newer carpeting & ceiling fan. The private bath features a tub/shower, tile flooring & modern vanity. A guest bedroom w/large window, wainscoting, a walk-in closet & a custom ceiling & another guest bedroom with custom arched ceiling, shiplap wall, ceiling fan, ample storage, a large window w/custom blinds share a Jack & Jill bath. A walk out lower level has a Quartz topped custom wet bar w/pendent lighting, wine fridge & beverage cooler. Expansive versatile space has an area for a gaming table, a 2nd family room/media space, a custom stacked stone fireplace, stone pillar detail, bright windows & access to the rear yard & inground pool. Storage & full bath w/shower complete this level. Invite friends and family to enjoy the lush yard, fenced in inground pool w/hot tub surrounded by stamped concrete, composite deck with a new awning & a sweet treat at the built-in flagstone firepit.
- Township Adams Twp
- MLS ID 1495088
- School Mars Area
- Property type: Residential
- Bedrooms 4
- Bathrooms 4 Full / 1 Half
- Status
- Estimated Taxes $5,950
Additional Information
-
Rooms
Dining Room: Main Level (12x16)
Kitchen: Main Level (19x15)
Entry: Main Level (17x9)
Family Room: Main Level (18x16)
Den: Main Level (11x11)
Additional Room: Upper Level (10x10)
Game Room: Lower Level (31x30)
Laundry Room: Main Level (8x7)
Bedrooms
Master Bedroom: Upper Level (19x12)
Bedroom 2: Upper Level (14x11)
Bedroom 3: Upper Level (13x11)
Bedroom 4: Upper Level (12x11)
-
Heating
GAS
Cooling
CEN
ELE
Utilities
Sewer: PUB
Water: PUB
Parking
ATTGRG
Spaces: 3
Roofing
COMP
-
Amenities
AD
DW
DS
EC
KI
MO
PA
WW
WT
Approximate Lot Size
76x247x197x183 apprx Lot
Last updated: 07/30/2021 12:22:55 PM







