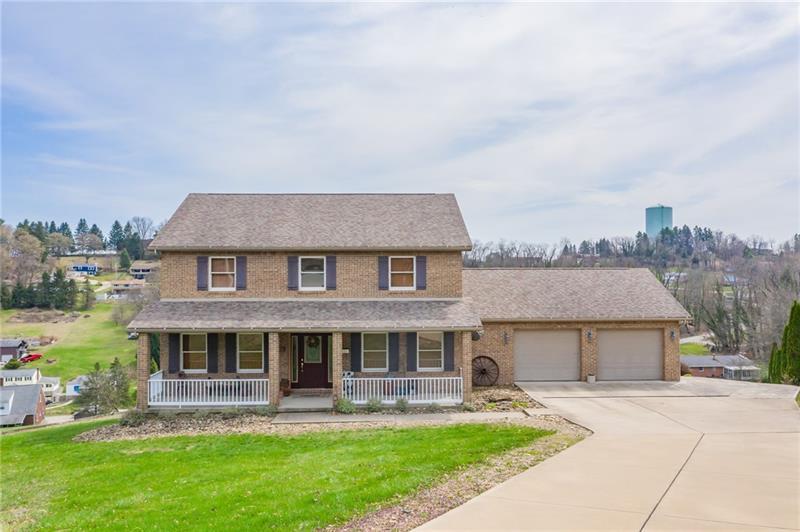11227 Pershing Drive
North Huntingdon, PA 15642
11227 Pershing Drive Irwin, PA 15642
11227 Pershing Drive
North Huntingdon, PA 15642
$459,000
Property Description
This all brick 4-5 bedroom 2 story is situated on 2.4 acres at the end of a cul-de-sac with a view! This custom built home with full length covered porch features, hardwood floors, a 1st floor den or 5th bedroom adjacent to a full bath, a spacious kitchen with granite counters and stainless appliances, a huge living room with fireplace, sun room/family room overlooking the backyard and flanked by 2 composite decks. The master suite has a vaulted ceiling, 2 walk-in closets and luxurious bath. This home is ideal for entertaining inside or out. The expansive L-shaped game room opens to a patio and has another fireplace, full bath and an additional den or exercise room. If you’ve got a lot of cars or adult toys, you’ll love the 4 car attached garage and concrete drive.
- Township North Huntingdon
- MLS ID 1492830
- School Norwin
- Property type: Residential
- Bedrooms 4
- Bathrooms 4 Full
- Status
- Estimated Taxes $5,375
Additional Information
-
Rooms
Living Room: Main Level (13x30)
Dining Room: Main Level (14x14)
Kitchen: Main Level (12x13)
Entry: Main Level
Family Room: Main Level (12x19)
Den: Main Level (11x13)
Additional Room: Lower Level (8x13)
Game Room: Lower Level (29x34)
Laundry Room: Main Level (5x6)
Bedrooms
Master Bedroom: Upper Level (13x19)
Bedroom 2: Upper Level (10x12)
Bedroom 3: Upper Level (10x12)
Bedroom 4: Upper Level (12x13)
-
Heating
GAS
Cooling
CEN
ELE
Utilities
Sewer: PUB
Water: PUB
Parking
ATTGRG
Spaces: 4
Roofing
ASPHALT
-
Amenities
AD
DW
DS
GS
MO
RF
WD
WT
Approximate Lot Size
1778x393xIR apprx Lot
2.4100 apprx Acres
Last updated: 05/21/2021 1:51:42 PM







