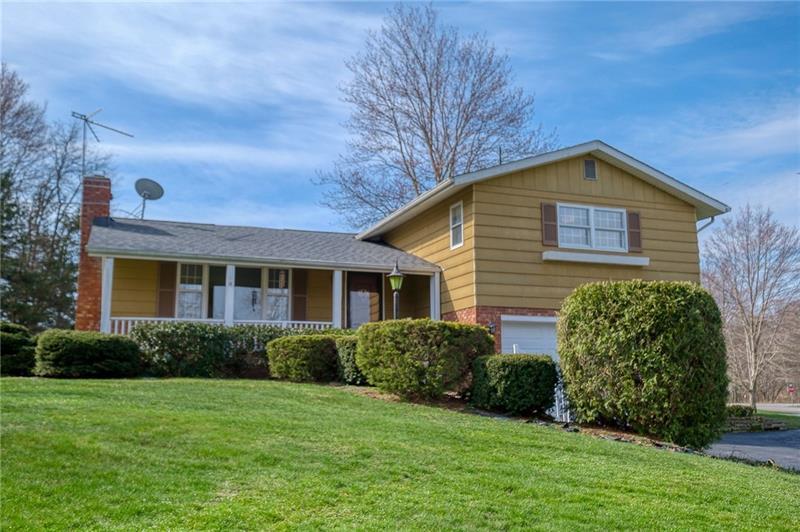14 Valley View Drive
Wilmington Twp, PA 16142
14 Valley View Drive New Wilmington, PA 16142
14 Valley View Drive
Wilmington Twp, PA 16142
$249,000
Property Description
Delightful & Generously Sized Brick & Wood Frame Tri-Level Home situated on a lovely landscaped corner lot in the Valley View Subdivision. Features include 5 bedrooms, 3 baths, living room with brick/wood burning fireplace, large eat-in kitchen w/wood cabinetry, butcher block counter, Parco flooring & pantry, enormous family room addition w/vaulted ceiling, beautiful picture window, built-in island & French doors leading to back deck, tastefully finished game room w/pine wood paneling, built-in cabinets, Berber carpeting & storage area plus a huge laundry/utility/workshop room. Tons of indoor living space for entertaining family & friends and plenty of peaceful outdoor areas to enjoy the property from the front porch, back yard deck & side covered patio. Roof, Well & Furnace have been recently updated! Two Car Integral Garage. Wilmington Area School District.
- Township Wilmington Twp
- MLS ID 1492517
- School Wilmington Area
- Property type: Residential
- Bedrooms 5
- Bathrooms 3 Full
- Status
- Estimated Taxes $3,495
Additional Information
-
Rooms
Living Room: Main Level (23x14)
Kitchen: Main Level (23x12)
Entry: Lower Level (12x11)
Family Room: Main Level (23x23)
Game Room: Basement (23x23)
Laundry Room: Basement (25x23)
Bedrooms
Master Bedroom: Upper Level (14x14)
Bedroom 2: Upper Level (14x11)
Bedroom 3: Upper Level (12x12)
Bedroom 4: Lower Level (12x11)
Bedroom 5: Lower Level (12x11)
-
Heating
ELE
Cooling
ELE
Utilities
Sewer: SEP
Water: WELL
Parking
INTGRG
Spaces: 2
Roofing
ASPHALT
-
Amenities
AD
DW
ES
MO
PA
RF
Approximate Lot Size
197x207x189x205 apprx Lot
Last updated: 06/11/2021 1:14:05 PM







