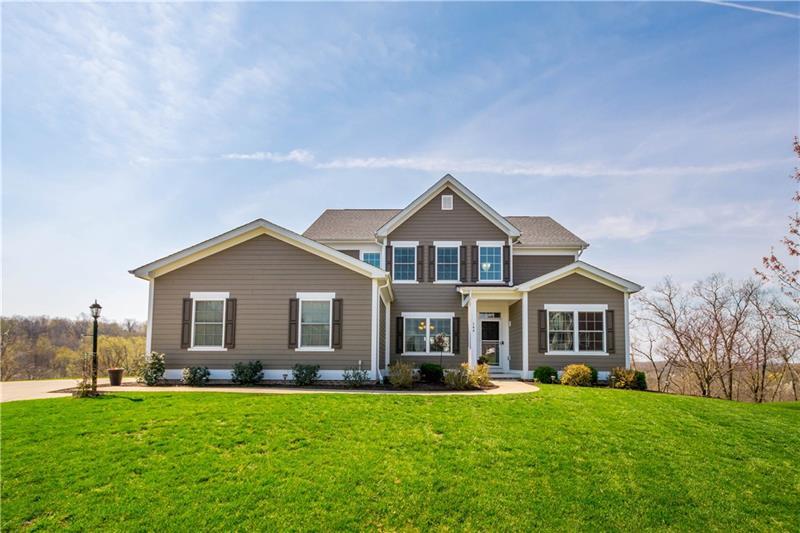144 Vista Ridge Ln
Adams Twp, PA 16059
144 Vista Ridge Ln Valencia, PA 16059
144 Vista Ridge Ln
Adams Twp, PA 16059
$600,000
Property Description
Located in Vista Ridge Estates this 5.5 yr old home has four bedrooms, three and a half bathrooms with luxury finishes. The two-story foyer shows off the open floor plan. The Dining Room boasts chair-rail, crown molding & trey ceiling. The den is in the front of the home & can be used as a flex space. The open Family Room & Kitchen make everyday living a breeze. The kitchen has espresso cabinetry, granite counters, and glass & tile backsplash. Stainless steel appliances & loads of cabinetry make this a dream kitchen. The stone fireplace is the focal point of the family room. The back wall of the family room is all windows. Off of the kitchen is a morning room leading to the deck. The 1st floor also has a mudroom, laundry room & oversized pantry. Upstairs you’ll find the Master Bedroom & bath. Both rooms have great details....trey ceiling, soaker tub & oversized walk-in closet round out the space. The remaining three bedrooms are spacious. In the lower level, you have a finished game room area with windows & sliding glass door leading to the patio. two large rooms are unfinished for storage.
- Township Adams Twp
- MLS ID 1492507
- School Mars Area
- Property type: Residential
- Bedrooms 4
- Bathrooms 3 Full / 1 Half
- Status
- Estimated Taxes $5,536
Additional Information
-
Rooms
Dining Room: Main Level (13x13)
Kitchen: Main Level (20x13)
Entry: Main Level (14x6)
Family Room: Main Level (24x16)
Den: Main Level (12x11)
Additional Room: Main Level (14x13)
Game Room: Lower Level (28x15)
Laundry Room: Main Level (10x8)
Bedrooms
Master Bedroom: Upper Level (15x15)
Bedroom 2: Upper Level (14x11)
Bedroom 3: Upper Level (12x11)
Bedroom 4: Upper Level (16x12)
-
Heating
GAS
Cooling
CEN
Utilities
Sewer: PUB
Water: PUB
Parking
ATTGRG
Spaces: 2
Roofing
ASPHALT
-
Amenities
AD
CO
DW
DS
GS
KI
MO
MP
PA
RF
SC
WW
WD
WT
Approximate Lot Size
0.613 apprx Lot
0.6130 apprx Acres
Last updated: 07/19/2021 3:55:47 PM







