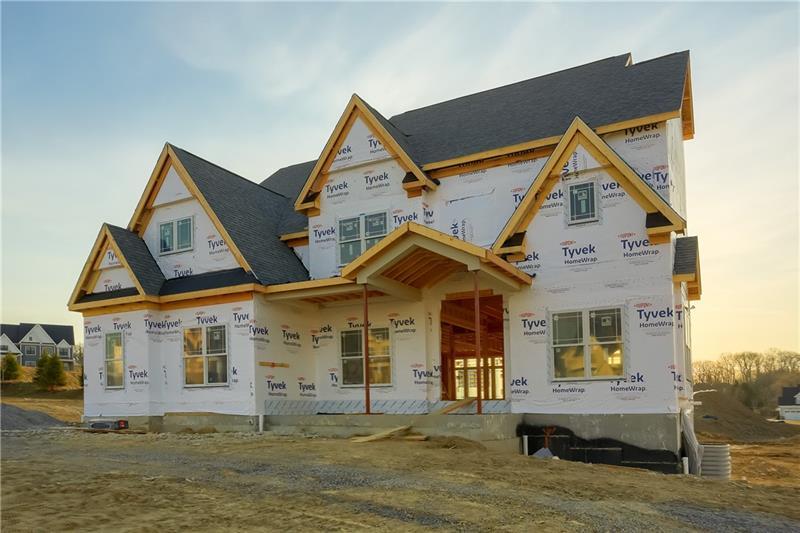116 Cypress Lane
Adams Twp, PA 16046
116 Cypress Lane Mars, PA 16046
116 Cypress Lane
Adams Twp, PA 16046
$1,399,900
Property Description
Current build of the Portland model home will be done July 2021. Immediately notice the expansive home site and cul-de-sac location. This home has a striking floor plan & selections sure to impress the most discerning buyer. The covered front porch w/double entry doors will greet guests & showcase the dramatic two-story foyer. A private home office has bright windows, hardwood flooring & custom-built ins. An elegant dining room has bright windows, hardwood & access to the gourmet kitchen. Endless custom cream cabinetry provides abundant storage & Quartz counter tops compliment the two-toned kitchen w/generously sized center island providing casual seating, Jenn Air stainless steel appliances including a gas range, a Bosch dishwasher, white farmhouse sink, modern hardware & stylish lighting. A large eat-in dining area has custom cabinetry, wall of windows & access to the covered patio w/outdoor fireplace & outdoor kitchen w/built-in gas grill w/outdoor range hood, storage & drawers. Return inside to the amazing family room w/10-ft custom coiffured ceiling & stacked stone gas fireplace. Step into the expansive mudroom w/huge walk-in pantry, family access from the single & double garage & a powder room w/granite topped vanity & custom storage. Ascend the oak staircase, w/wrought iron balusters to the retreat-like owner’s suite w/double entry doors. The master suite foyer leads to the resting quarters on the w/trey ceiling, large windows & access to the oversized 21x14 dressing room w/storage areas & island counter. Step back into the foyer of the master suite & enter the luxurious bath w/oversized frameless tile shower w/handheld shower & rain shower head, dual sink vanity & garden soaking tub. Guest bedroom 2 is a junior suite w/walk-in closet, neutral carpeting, luminous windows & private bath w/tub/shower combo. Guest bedroom 3 & 4 have neutral carpeting, walk-in closets, bright windows & share a Jack & Jill bath w/private vanity areas & shared shower. A second level laundry room has a laundry tub, generous custom cabinetry, granite countertop & window. The finished walk out lower level is graced w/hardwood floors, has a carpeted media space w/built-ins & has a plethora of versatile space. A full bath w/oversized shower & a guest bedroom w/hardwood complete this level. This home is soon to be ready for your finishing touches.
- Township Adams Twp
- MLS ID 1488665
- School Mars Area
- Property type: Residential
- Bedrooms 5
- Bathrooms 4 Full / 1 Half
- Status
- Estimated Taxes $0
Additional Information
-
Rooms
Dining Room: Main Level (15x12)
Kitchen: Main Level (29x18)
Family Room: Main Level (20x19)
Den: Main Level (12x12)
Additional Room: Main Level (21x14)
Game Room: Lower Level (26x24)
Laundry Room: Upper Level (11x8)
Bedrooms
Master Bedroom: Upper Level (24x17)
Bedroom 2: Upper Level (15x12)
Bedroom 3: Upper Level (18x12)
Bedroom 4: Upper Level (18x12)
Bedroom 5: Lower Level (16x12)
-
Heating
GAS
Cooling
CEN
Utilities
Sewer: PUB
Water: PUB
Parking
ATTGRG
Spaces: 3
Roofing
ASPHALT
-
Amenities
DW
DS
GC
KI
MO
PA
WW
Approximate Lot Size
.60 acre apprx Lot
Last updated: 08/30/2021 7:51:39 PM







