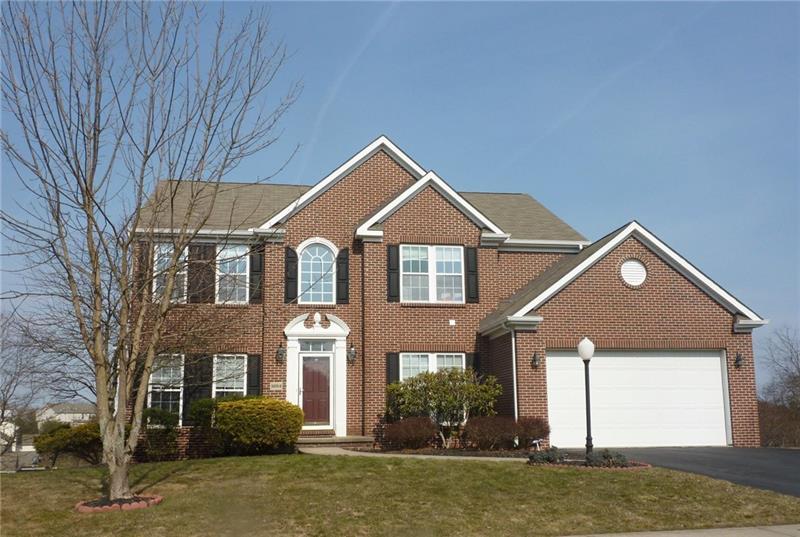1654 Settlers Drive
Franklin Park, PA 15143
1654 Settlers Drive Sewickley, PA 15143
1654 Settlers Drive
Franklin Park, PA 15143
$579,900
Property Description
Casual elegance is found in 1654 Settlers Drive located in the desirable neighborhood of Settlers Walk offering a community park and is situated in Franklin Park within the award-winning North Allegheny School District. Beautiful curb appeal is apparent in this well-maintained home offering four bedrooms and 3.5 bathrooms. Nine-foot ceilings greet guests in the two-story foyer with beautiful hardwood flooring that continues into the kitchen. The kitchen is fully equipped with stainless appliances, granite counters plus an island for seating. Another great feature is the light and bright morning room to gather for meals while enjoying the wonderful views of the outdoors through the wall of windows. The kitchen opens to the spacious family room featuring a gas fireplace. The dining room boasts a tray ceiling plus beautiful crown molding and chair rail that continue into the formal living room with bay window. Glass French doors open to the first-floor den detailed with crown molding. The master suite is located on the upper level offering a vaulted ceiling with fan and a walk-in closet plus a sitting area. The private master bath is detailed with dual sinks and double vanity, separate tub and shower plus a private commode room. The three guest bedrooms are also on this level and share a full bathroom with dual vanity. The huge walk-out lower level is finished and provides a variety of areas for entertaining! There is also a full bathroom on this level plus extra storage. Entertain outdoors on the large deck overlooking the private yard that backs up to the rear of the community playground. Convenient location with easy access to I-79 providing an easy commute to downtown. MUCH MORE!
- Township Franklin Park
- MLS ID 1488531
- School North Allegheny
- Property type: Residential
- Bedrooms 4
- Bathrooms 3 Full / 1 Half
- Status
- Estimated Taxes $11,111
Additional Information
-
Rooms
Living Room: Main Level (16x11)
Dining Room: Main Level (16x14)
Kitchen: Main Level (20x16)
Entry: Main Level (13x10)
Family Room: Main Level (20x19)
Den: Main Level (11x10)
Additional Room: Main Level (17x11)
Game Room: Lower Level (41x24)
Laundry Room: Main Level (14x6)
Bedrooms
Master Bedroom: Upper Level (26x19)
Bedroom 2: Upper Level (14x11)
Bedroom 3: Upper Level (14x11)
Bedroom 4: Upper Level (12x11)
-
Heating
GAS
Cooling
CEN
Utilities
Sewer: PUB
Water: PUB
Parking
ATTGRG
Spaces: 2
Roofing
ASPHALT
-
Amenities
AD
DW
DS
ES
JT
KI
RF
SEC
Approximate Lot Size
69x221x118x189m/l apprx Lot
Last updated: 05/07/2021 10:43:54 AM







