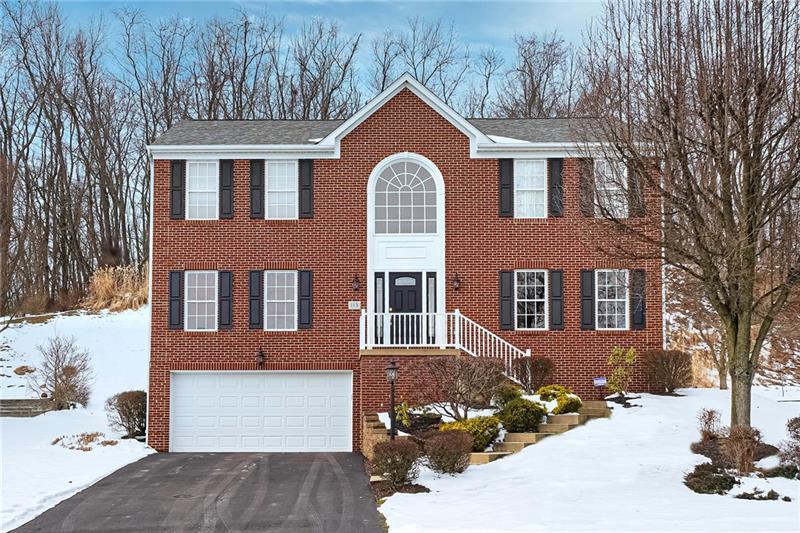115 Hunters Run Dr
Moon-Crescent Twp, PA 15108
115 Hunters Run Dr Coraopolis, PA 15108
115 Hunters Run Dr
Moon-Crescent Twp, PA 15108
$409,900
Property Description
Stately Brick Colonial W/tree lined sidewalks & updates through-out,roof, kitchen and baths, this beauty features a 2Sty foyer, light hardwood floors through-out the the 1st Flr, updated EIK,kitchen W/Granite CT, SS appliances, ceramic tile backsplash, CNTR island W/Breakfast bar,french doors to a composite deck level to the private yard,walk-in pantry and laundry RM are adjacent to the KIT, FR featuring a gas/log FP W/recessed lighting and crown molding, spacious DR w/trey ceiling and chair rail, 1st floor office is perfect for work or school. Second floor boast three generous size BRS, undated hall BA W/granite Counter tops, large MSTR BR W/room for seating, WI closet and updated MSTR BA, DBLE granite vanity/Ceramic WI shower and soaking tub, LL is perfect for game nights, W/ample storage and powder room. Conveniently located near schools, The Mall at Robinson, Montour Trails, Restaurants, minutes to Downtown, The Pittsburgh Airport and The Beaver County Cracker Shell Plant.
- Township Moon-Crescent Twp
- MLS ID 1485219
- School Moon Area
- Property type: Residential
- Bedrooms 4
- Bathrooms 2 Full / 2 Half
- Status
- Estimated Taxes $7,259
Additional Information
-
Rooms
Dining Room: Main Level (14x14)
Kitchen: Main Level (21x14)
Entry: Main Level (10x08)
Family Room: Main Level (17x14)
Den: Main Level (15x13)
Game Room: Lower Level (26x14)
Bedrooms
Master Bedroom: Main Level (20x14)
Bedroom 2: Upper Level (14x13)
Bedroom 3: Upper Level (12x11)
Bedroom 4: Upper Level (11x10)
-
Heating
GAS
Cooling
CEN
Utilities
Sewer: PUB
Water: PUB
Parking
INTGRG
Spaces: 2
Roofing
ASPHALT
-
Amenities
AD
DW
DS
ES
KI
MO
PA
RF
WW
WD
Approximate Lot Size
68x251x168x370 M/L apprx Lot
Last updated: 04/01/2021 10:52:54 PM







