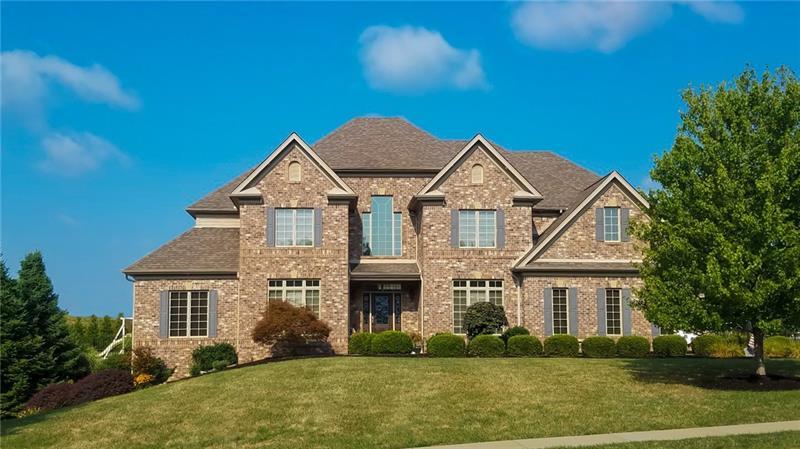304 CAMBRIDGE DRIVE
Adams Twp, PA 16046
304 CAMBRIDGE DRIVE Mars, PA 16046
304 CAMBRIDGE DRIVE
Adams Twp, PA 16046
$1,075,000
Property Description
Warm & welcoming Barrington Homes built residence set on 1.2 level acres in Meredith Glen Estates. A family friendly floor plan boasts a striking wedding cake staircase leading to an upper-level balcony & 2nd-story windows. Designer ceilings & abundant woodworking throughout. Transom windows, skylights reflect hardwood, granite, & travertine surfaces. High-end SS appliances, incl. 6 Burner Viking Range, are highlighted in the open concept kitchen/morning room. Service areas incl. mudroom, laundry room, & 3 car garage. Completing the main floor are: family room, handsome study w/custom built-ins, sitting room, & formal dining room. Generous 2nd-floor room sizes include the Master Suite w/deeply vaulted ceiling, sitting area & 2 walk-in closets; 2 BR share Jack-n-Jill granite-clad bath, & 4th BR w/ensuite & walk-in closet. Walk-out LL boasts full BA, bar, stone fireplace, 100-inch projection screen, & 12-speaker sound system. More: blown insulation, heated salt water pool, & fenced yard.
- Township Adams Twp
- MLS ID 1479764
- School Mars Area
- Property type: Residential
- Bedrooms 4
- Bathrooms 4 Full / 1 Half
- Status
- Estimated Taxes $8,701
Additional Information
-
Rooms
Living Room: Main Level (13X12)
Dining Room: Main Level (15X12)
Kitchen: Main Level (26X21)
Entry: Main Level (14X10)
Family Room: Main Level (21X20)
Den: Main Level (14X12)
Additional Room: Lower Level (24X16)
Game Room: Lower Level (46X32)
Laundry Room: Main Level (20X8)
Bedrooms
Master Bedroom: Upper Level (34X14)
Bedroom 2: Upper Level (15X12)
Bedroom 3: Upper Level (15X12)
Bedroom 4: Upper Level (13X12)
-
Heating
GAS
Cooling
CEN
Utilities
Sewer: PUB
Water: PUB
Parking
ATTGRG
Spaces: 3
Roofing
ASPHALT
-
Amenities
AD
CO
DW
DS
GC
JT
MO
PA
RF
SC
SEC
WW
Approximate Lot Size
180x240x230271 apprx Lot
1.2300 apprx Acres
Last updated: 06/21/2021 10:38:36 AM







