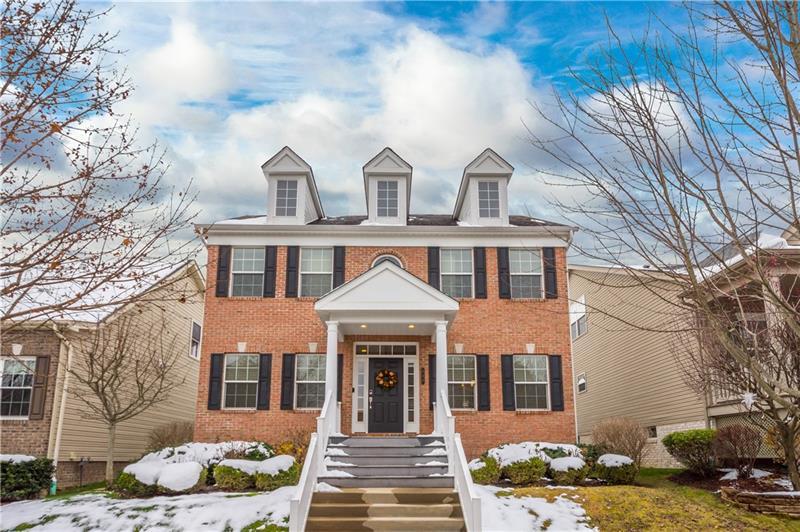530 Paddington Lane
Cranberry Twp, PA 16066
530 Paddington Lane Cranberry Township, PA 16066
530 Paddington Lane
Cranberry Twp, PA 16066
$474,900
Property Description
Welcome to 530 Paddington Lane, luxury living in the front porch neighborhood of BelleVue Park. Direct access to Cranberry's Graham Park and your own private community pool and clubhouse. This 4 bedroom, 2 full and 2 half bath home ThisSunbury floor plan with brick front, 9 foot ceilings and open floor plan. Upgrades include beautiful maple cabinetry with under lighting, stainless appliances, granite counters and hand scraped hickory flooring throughout the main level. The family room boasts a stone gas fireplace, the first-floor laundry, mudroom and butlers pantry. The expansive owners suite features a full bath with double bowl vanity and walk in closet. The lower level is finished for the perfect game room with powder room and additional storage. The 2 car attached garage also has charging station for your electric car!!!
- Township Cranberry Twp
- MLS ID 1479226
- School Seneca Valley
- Property type: Residential
- Bedrooms 4
- Bathrooms 2 Full / 2 Half
- Status
- Estimated Taxes $5,314
Additional Information
-
Rooms
Dining Room: Main Level (11x13)
Kitchen: Main Level (14x12)
Entry: Main Level
Family Room: Main Level (19x15)
Den: Main Level (10x10)
Game Room: Lower Level (44x20)
Laundry Room: Main Level (5x7)
Bedrooms
Master Bedroom: Upper Level (15x15)
Bedroom 2: Upper Level (11x12)
Bedroom 3: Upper Level (10x10)
Bedroom 4: Upper Level (12x12)
-
Heating
GAS
Cooling
CEN
Utilities
Sewer: PUB
Water: PUB
Parking
ATTGRG
Spaces: 2
Roofing
ASPHALT
-
Amenities
AD
DW
DS
GS
KI
MO
PA
RF
WW
WD
WT
Approximate Lot Size
42x106x42x106 apprx Lot
Last updated: 04/16/2021 1:33:26 PM







