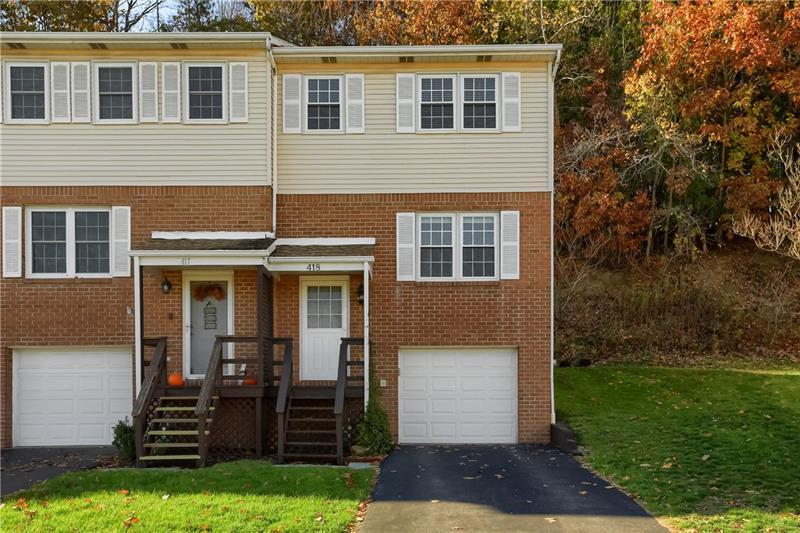418 Ten Point Drive
Cranberry Twp, PA 16066
418 Ten Point Drive Cranberry Township, PA 16066
418 Ten Point Drive
Cranberry Twp, PA 16066
$170,000
Property Description
Welcome to this charming end-unit townhouse ready for your design. Step into the foyer and ascend to the main living space. To your right is the quaint kitchen. Vivid sun-filled windows highlight the ample cabinetry. A separate island provides additional storage and space for meal prep and clean up. Continue to the open dining room highlighted with modern flooring, a bright window, and neutral paint tones. The dining room flows into the family room featuring access to the rear deck. The open floorplan is perfect for today’s busy lifestyle. A powder room completes the main level. Continue to the second level to find a master suite featuring modern flooring, two generously sized closets, and private access to the shared hall bath with a tub/shower combo. Neutral tones set the stage for your design. A guest bedroom also includes a large closet and a luminous window. On the lower level you will find additional storage space, a tucked away laundry closet, and a family access point from the garage. Versatile space is ready to become a game room, private gym, or anything you desire. Invite friends and family to enjoy the outdoors on the rear deck backing to mature trees. Additional green space beside the home provides ample space to entertain outdoors.
- Township Cranberry Twp
- MLS ID 1476675
- School Seneca Valley
- Property type: Residential
- Bedrooms 2
- Bathrooms 1 Full / 1 Half
- Status
- Estimated Taxes $2,957
Additional Information
-
Rooms
Dining Room: Main Level (11x10)
Kitchen: Main Level (10x9)
Entry: Main Level
Family Room: Main Level (17x12)
Game Room: Lower Level (13x10)
Laundry Room: Lower Level
Bedrooms
Master Bedroom: Upper Level (15x12)
Bedroom 2: Upper Level (12x11)
-
Heating
GAS
Cooling
CEN
ELE
Utilities
Sewer: PUB
Water: PUB
Parking
INTGRG
Spaces: 1
Roofing
ASPHALT
-
Amenities
AD
DW
DS
GS
MO
PA
Approximate Lot Size
34x86x51x88 apprx Lot
Last updated: 01/07/2021 1:00:13 PM







