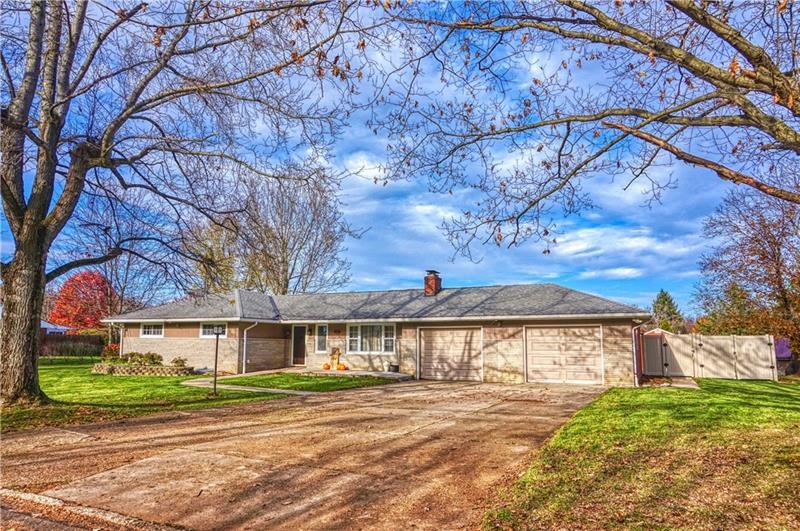115 Edgewood Drive
Buffalo Twp, PA 16055
115 Edgewood Drive Sarver, PA 16055
115 Edgewood Drive
Buffalo Twp, PA 16055
$274,900
Property Description
Home is where the heart is! This truly stunning ranch home is offered for sale to one very lucky buyer! Beautiful new hardwood cherry floors, gas fireplace & ceiling beams in the living area! The fully equipped gourmet kitchen is complimented w/quartz counters, stainless appliances, new flooring & window! The great room/dining area is sure to be a favorite with a smart gas fireplace w/new stone surround, 2 new sliding doors, skylights & new lighting! Two bedrooms & spacious full bathroom (w/solar tube) complete the main floor. The lower level includes an office, storage, laundry room, 3rd bedroom, 2nd full bath & game room! A 2 stall garage, new privacy fence, new 10x16 shed, firepit & plenty of space for much more! Additional updates include H2O tank(2017), fresh paint/flooring throughout, new exterior doors, new windows & laundry area! The amazing living space, convenient location & Freeport School make this wonderful home a perfect choice!
- Township Buffalo Twp
- MLS ID 1475916
- School Freeport Area
- Property type: Residential
- Bedrooms 3
- Bathrooms 2 Full
- Status
- Estimated Taxes $3,528
Additional Information
-
Rooms
Living Room: Main Level (20x14)
Kitchen: Main Level (15x10)
Family Room: Main Level (32x17)
Den: Lower Level (10x10)
Game Room: Lower Level (13x11)
Laundry Room: Lower Level (10x9)
Bedrooms
Master Bedroom: Main Level (16x10)
Bedroom 2: Main Level (12x9)
Bedroom 3: Lower Level (11x10)
-
Heating
GAS
Cooling
CEN
Utilities
Sewer: PUB
Water: PUB
Parking
ATTGRG
Spaces: 2
Roofing
COMP
-
Amenities
AD
DS
GC
MO
RF
WT
Approximate Lot Size
131x154x132x148 apprx Lot
0.4500 apprx Acres
Last updated: 01/26/2021 1:42:48 PM







