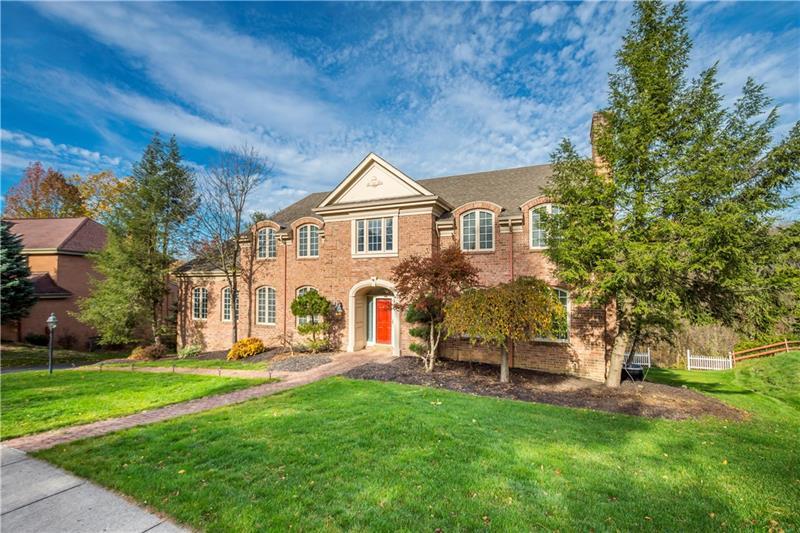1073 Tall Trees Drive
Upper St. Clair, PA 15241
1073 Tall Trees Drive Pittsburgh, PA 15241
1073 Tall Trees Drive
Upper St. Clair, PA 15241
$589,900
Property Description
When home is the place to be, this is the home! You will love the expansive floor plan along with custom woodwork throughout, the grand foyer featuring a curved staircase with marble throughout, second staircase access from the kitchen. The large kitchen flows into the family room with a wet bar and fireplace, a great family entertainment space, or just chill out in the adjacent reading room, you will enjoy working in the oversized den with custom bookcases, relax in the living room and enjoy the fireplace with builtins, a custom arch leads you to the dining room. Relax in the master bedroom and enjoy the fireplace and elegant jacuzzi area in the master bath, additional room makes a great dressing area or can be used as a 2nd home office, 2nd fl laundry makes laundry day a breeze. retreat to the huge game room w fireplace and built-ins, walkout basement to the private patio and yard, or enjoy the large deck for hanging out with the family. Walking distance to park & community center.
- Township Upper St. Clair
- MLS ID 1475853
- School Upper St Clair
- Property type: Residential
- Bedrooms 4
- Bathrooms 4 Full / 1 Half
- Status
- Estimated Taxes $17,689
Additional Information
-
Rooms
Living Room: Main Level (15X18)
Dining Room: Main Level (13X15)
Kitchen: Main Level (13X30)
Entry: Main Level (15X18)
Family Room: Main Level (17X25)
Den: Main Level (13X14)
Additional Room: Main Level (12X17)
Game Room: Basement (19X30)
Laundry Room: Upper Level (8X16)
Bedrooms
Master Bedroom: Upper Level (15X19)
Bedroom 2: Upper Level (13X15)
Bedroom 3: Upper Level (13X17)
Bedroom 4: Upper Level (11X15)
-
Heating
GAS
Cooling
CEN
Utilities
Sewer: PUB
Water: PUB
Parking
Spaces: 3
Roofing
ASPHALT
-
Amenities
AD
CO
DW
DS
GC
MO
RF
WD
WT
Approximate Lot Size
87x136x140X140 apprx Lot
Last updated: 01/06/2021 1:00:13 PM







