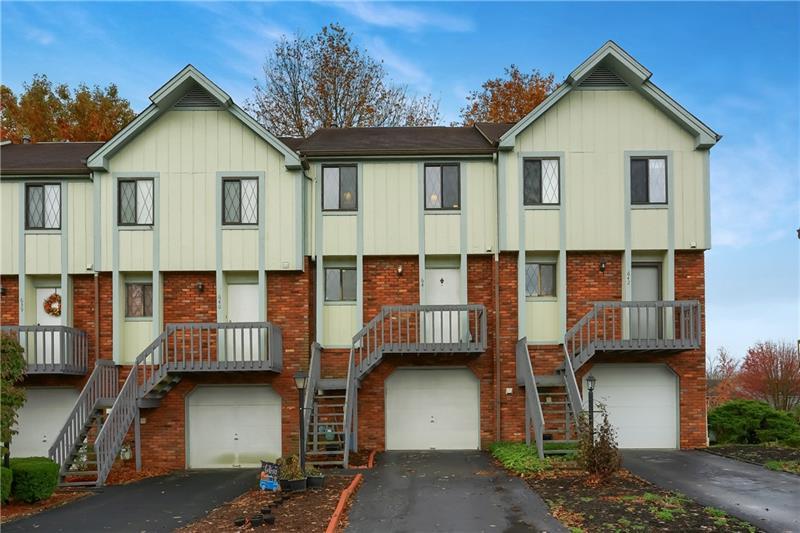641 Sunset Circle
Cranberry Twp, PA 16066
641 Sunset Circle Cranberry Township, PA 16066
641 Sunset Circle
Cranberry Twp, PA 16066
$186,900
Property Description
Welcome to this charming Glen Eden townhome moments from major roadways, shopping and restaurants. Step into the tiled foyer and notice the quaint kitchen to the left. Stainless steel appliances add a modern touch and generous cabinetry provide ample storage. Casual seating at the counter is perfect for enjoying a quick snack. Continue into the open dining room boasting Brazilian Cherry flooring that flows into the sun filled family room. Enjoy your favorite movie in this cozy space featuring neutral tones setting the stage for your design touches. Access to the private balcony is also provided here. A powder room is conveniently located off the foyer. Ascend to the second level to find the master bedroom with neutral carpet, sun-filled windows, and his and her closets. A guest bedroom includes expansive storage space provided by a large closet and generous room for large furniture. Bright windows flood the room with natural light. The two bedrooms share a hall bath with a modern vanity, stylish lighting, and a tub/shower combo. The finished lower level has new modern flooring, trendy lighting, and access to the rear patio and yard. The family access point from the garage and laundry area are also provided in the lower level. On warm days, relax with your favorite beverage on the private balcony or enjoy the outdoors in the rear yard. This home is ready to become yours.
- Township Cranberry Twp
- MLS ID 1475570
- School Seneca Valley
- Property type: Residential
- Bedrooms 2
- Bathrooms 1 Full / 1 Half
- Status
- Estimated Taxes $2,540
Additional Information
-
Rooms
Dining Room: Main Level (13x9)
Kitchen: Main Level (9x8)
Entry: Main Level (10x5)
Family Room: Main Level (13x11)
Game Room: Lower Level (15x13)
Bedrooms
Master Bedroom: Upper Level (16x12)
Bedroom 2: Upper Level (13x11)
-
Heating
GAS
Cooling
CEN
ELE
Utilities
Sewer: PUB
Water: PUB
Parking
INTGRG
Spaces: 1
Roofing
COMP
-
Amenities
AD
DW
DS
ES
MO
WW
Approximate Lot Size
20x85x19x85 apprx Lot
Last updated: 01/04/2021 7:26:36 AM







