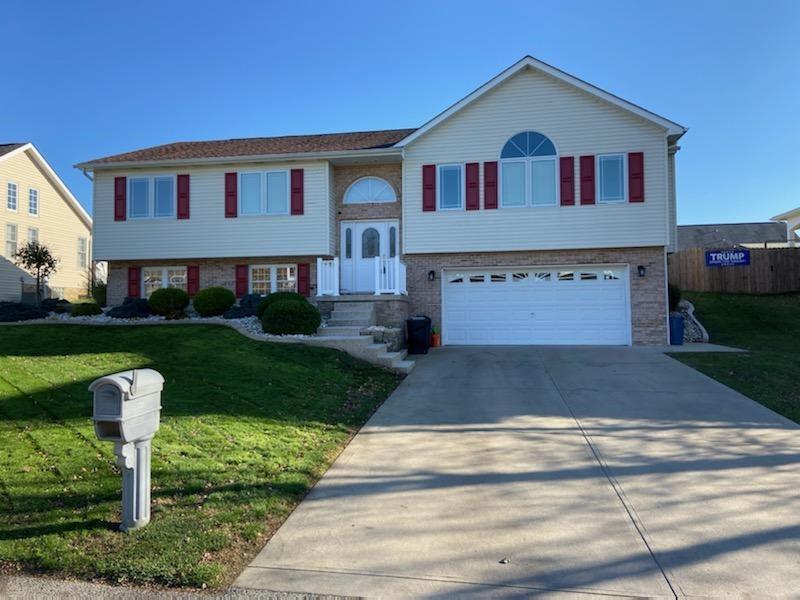123 Edgewood Dr
New Stanton, PA 15672
123 Edgewood Dr New Stanton, PA 15672
123 Edgewood Dr
New Stanton, PA 15672
$274,900
Property Description
Curb appeal & interior best describes this beautifully maintained & spacious home. As you enter the home you will notice a grand cathedral ceiling opening to the living room with it's abundance of natural light through newer Pella windows, gas fireplace & beautiful hardwood floors. The fully equipped kitchen/dining room combo with custom built oak cabinets, granite counter tops, light ceramic flooring, recessed lights, large pantry, black onyx double bowl sink, breakfast bar providing extra work space & Pella sliding door that leads to a large covered trex deck & large level fenced back yard for additional outdoor recreation & entertaining. The master bedroom has trayed ceiling, large walk-in closet, 2 bowl vanity tub/shower. The lower level is great for entertaining & includes 2nd gas fireplace, half bath & large separate laundry room leading to oversized 2 car garage with Flexmar concrete floor. Updates & additions include storage shed, water tank 2018, humidifier on furnace.
- Township New Stanton
- MLS ID 1475402
- School Hempfield Area
- Property type: Residential
- Bedrooms 3
- Bathrooms 2 Full / 1 Half
- Status
- Estimated Taxes $3,633
Additional Information
-
Rooms
Living Room: Main Level (22X16)
Dining Room: Main Level (Combo)
Kitchen: Main Level (22X14)
Family Room: Lower Level (28X23)
Bedrooms
Master Bedroom: Main Level (15X14)
Bedroom 2: Main Level (13X12)
Bedroom 3: Main Level (12X11)
-
Heating
GAS
Cooling
ELE
Utilities
Sewer: PUB
Water: PUB
Parking
INTGRG
Spaces: 2
Roofing
ASPHALT
-
Amenities
AD
DW
DS
ES
JT
KI
MO
PA
RF
SC
WT
Approximate Lot Size
0.1894 apprx Lot
Last updated: 02/22/2021 9:51:20 AM







