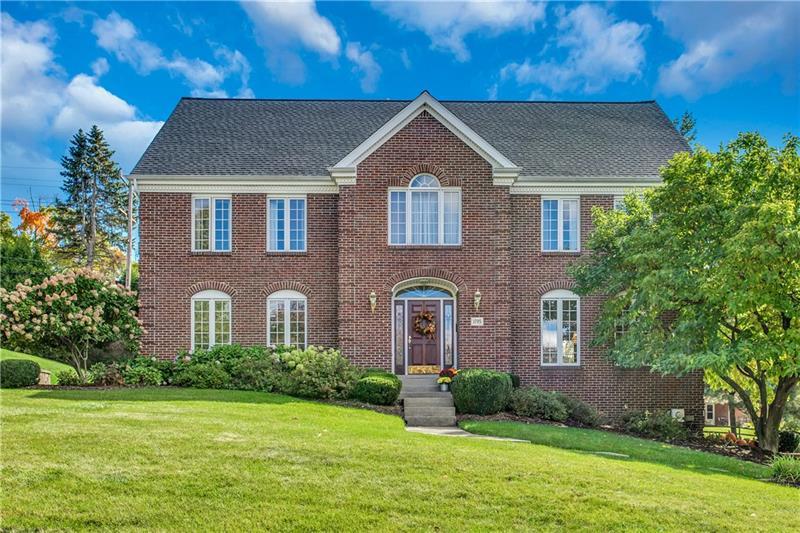1795 Tragone Drive
Upper St. Clair, PA 15241
1795 Tragone Drive Pittsburgh, PA 15241
1795 Tragone Drive
Upper St. Clair, PA 15241
$649,900
Property Description
"Love where you live", this custom Tara-built all brick Colonial 4, 700 square foot home is on a quiet cul-de-sac & has been consistently maintained & updated w/landscaped front yard to the stunning flat level backyard and a new roof. The Spacious front entry & 1st floor den w/custom built-in book cases, elegant 2 story foyer w/turned staircase & beautiful oak banister is stunning. The formal living room is light & bright w/ceiling to floor windows. The formal dining room has a bay window that over looks the custom 24' x 12' Trex deck area w/awning & privacy drops. The chef's kitchen has an over-sized center island w/bar stool seating, Corian counters, high-end SS appliances, & enormous breakfast room area opens to the expansive 2-story addition w/custom stone fireplace. The master bedroom has ample closet space & remodeled MB. There are 4 additional bedrooms, plus 3rd floor in-law/teen suite. Huge 38' x 15' finished game room w/bar area, a fun place for family gatherings.
- Township Upper St. Clair
- MLS ID 1473057
- School Upper St Clair
- Property type: Residential
- Bedrooms 6
- Bathrooms 3 Full / 2 Half
- Status
- Estimated Taxes $16,370
Additional Information
-
Rooms
Living Room: Main Level (20x14)
Dining Room: Main Level (14x12)
Kitchen: Main Level (20x14)
Entry: Main Level (11x11)
Den: Main Level (15x10)
Additional Room: Upper Level (15x14)
Game Room: Lower Level (38x15)
Laundry Room: Main Level (8x7)
Bedrooms
Master Bedroom: Upper Level (20x14)
Bedroom 2: Upper Level (16x11)
Bedroom 3: Upper Level (16x13)
Bedroom 4: Upper Level (16x12)
Bedroom 5: Upper Level (20x15)
-
Heating
GAS
Cooling
CEN
ELE
Utilities
Sewer: PUB
Water: PUB
Parking
INTGRG
Spaces: 3
Roofing
COMP
-
Amenities
AD
DW
DS
EC
KI
MO
MP
PA
RF
WW
WB
WT
Approximate Lot Size
90 x 150 apprx Lot
Last updated: 04/05/2021 6:42:05 PM







