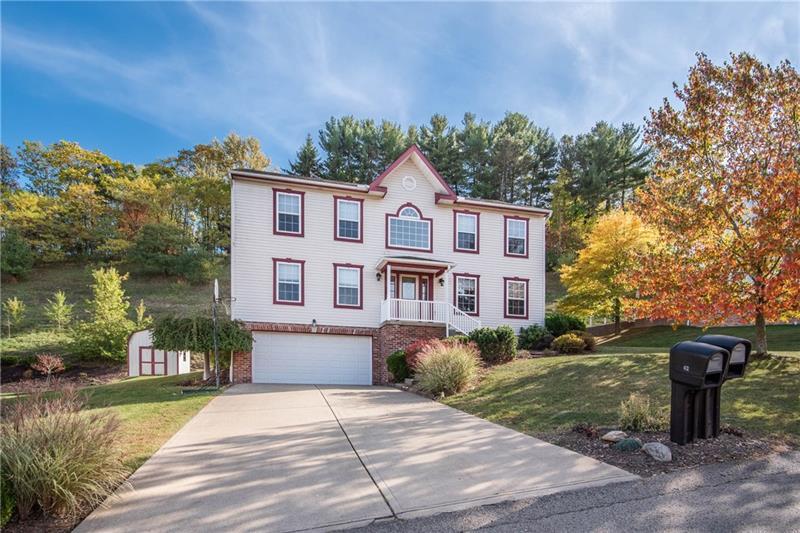42 SCOUT DRIVE
South Strabane, PA 15301
42 SCOUT DRIVE Washington, PA 15301
42 SCOUT DRIVE
South Strabane, PA 15301
$275,000
Property Description
Get the best of both worlds in this quiet suburban home just minutes from the shopping & dining in Washington! Greet guests in a grand 2-story foyer flanked by a large living room on the right & formal dining room on the left. Make your way to the heart of the home to find an entertainer's kitchen that is open to the family room! With SS appliances, ample counter space & large pantry you'll love the kitchen & the family room's gas fireplace will be cozy on movie night. Upstairs, the owner's suite is an oasis w/vaulted ceilings & his/hers closets. Start your day in the en-suite bathroom complete w/ an extra-wide vanity, step-in shower, & soaking tub big enough to do laps! 3 additional bathrooms make excellent kids rooms, guest rooms, or even a home office! These rooms share a convenient linen closet & bathroom w/lots of storage. Downstairs, the finished basement has a great game room & giant storage room. Outside, gather w/friends on the covered patio overlooking your private back yard!
- Township South Strabane
- MLS ID 1472803
- School Trinity Area
- Property type: Residential
- Bedrooms 4
- Bathrooms 2 Full / 1 Half
- Status
- Estimated Taxes $3,933
Additional Information
-
Rooms
Living Room: Main Level (15x15)
Dining Room: Main Level (15x12)
Kitchen: Main Level (21x13)
Entry: Main Level (12x10)
Family Room: Main Level (23x13)
Additional Room: Lower Level (27x07)
Game Room: Lower Level (28x14)
Laundry Room: Main Level (05x05)
Bedrooms
Master Bedroom: Upper Level (17x15)
Bedroom 2: Upper Level (15x13)
Bedroom 3: Upper Level (13x11)
Bedroom 4: Upper Level (11x10)
-
Heating
GAS
Cooling
CEN
Utilities
Sewer: PUB
Water: PUB
Parking
INTGRG
Spaces: 2
Roofing
ASPHALT
-
Amenities
AD
DW
DS
ES
KI
MO
MP
RF
Approximate Lot Size
98X276X102X251 apprx Lot
0.5941 apprx Acres
Last updated: 11/16/2020 3:09:05 PM







