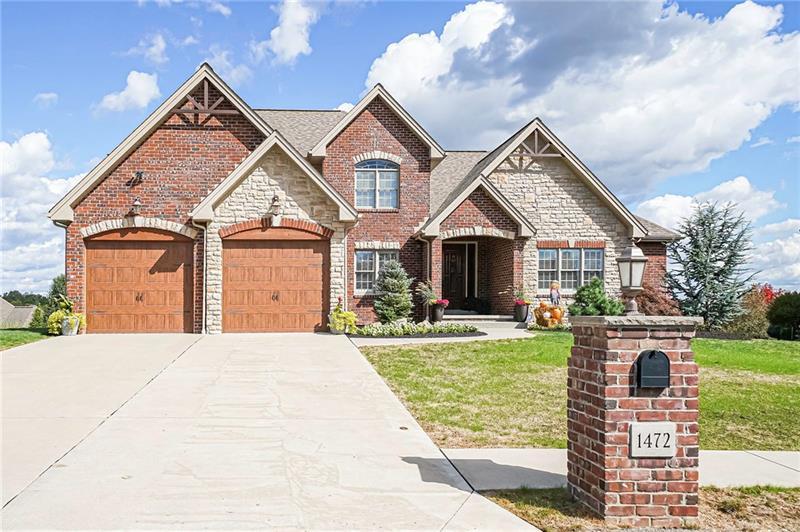1472 Network Drive
Cecil Twp, PA 15317
1472 Network Drive Canonsburg, PA 15317
1472 Network Drive
Cecil Twp, PA 15317
$750,000
Property Description
Entertainer Lover’s dream home with amenities you have never seen! Two-story greatroom with stone fireplace/columns! Gleaming hardwood floors. The top chef kitchen includes granite and backsplash with 5 burners, two ovens, and a second prep sink. First-floor Owner’s Suite with a unique walk-in-closet, deluxe bath with barn door, separate sinks, Whirlpool tub, and separate shower and water closet! The mudroom/ laundry room is off of the kitchen/garage. There are three additional bedrooms, all with huge closets and ensuite baths! The lower level will be party central for all your gatherings with family/friends/clients in the expansive greatroom with fireplace and sitting room! Custom wet bar with beer meister, dishwasher, and beverage refrigerator plus a show-stopping Wine Cellar/tasting room that holds over 250 of your favorite vino behind iron gates…stunning! The entertainment space continues with a covered deck with a built-in grill and refrigerator for outdoor kitchen, a fireplace for fall nights, and a view that will knock your socks off! Right below, enjoy the open patio to a beautiful yard. First-floor study, two huge storage rooms 1 with double door access to the yard for a boat, motorcycles, or outdoor toys! Three car tandem garage with double door access! You won’t ever want to leave!
- Township Cecil Twp
- MLS ID 1471074
- School Canon McMillan
- Property type: Residential
- Bedrooms 4
- Bathrooms 4 Full / 1 Half
- Status
- Estimated Taxes $10,777
Additional Information
-
Rooms
Dining Room: Main Level (12x11)
Kitchen: Main Level (26x19)
Entry: Main Level (12x11)
Family Room: Main Level (21x17)
Den: Main Level (12x11)
Additional Room: Lower Level (28x18)
Game Room: Lower Level (46x17)
Laundry Room: Main Level (12x6)
Bedrooms
Master Bedroom: Main Level (16x13)
Bedroom 2: Upper Level (16x12)
Bedroom 3: Upper Level (15x13)
Bedroom 4: Upper Level (14x12)
-
Heating
GAS
Cooling
CEN
Utilities
Sewer: PUB
Water: PUB
Parking
ATTGRG
Spaces: 3
Roofing
COMP
-
Amenities
AD
CO
DW
DS
ES
GC
JT
KI
MO
MP
PA
RF
WB
Approximate Lot Size
81x150x89x150m/l apprx Lot
Last updated: 12/30/2020 1:01:39 PM







