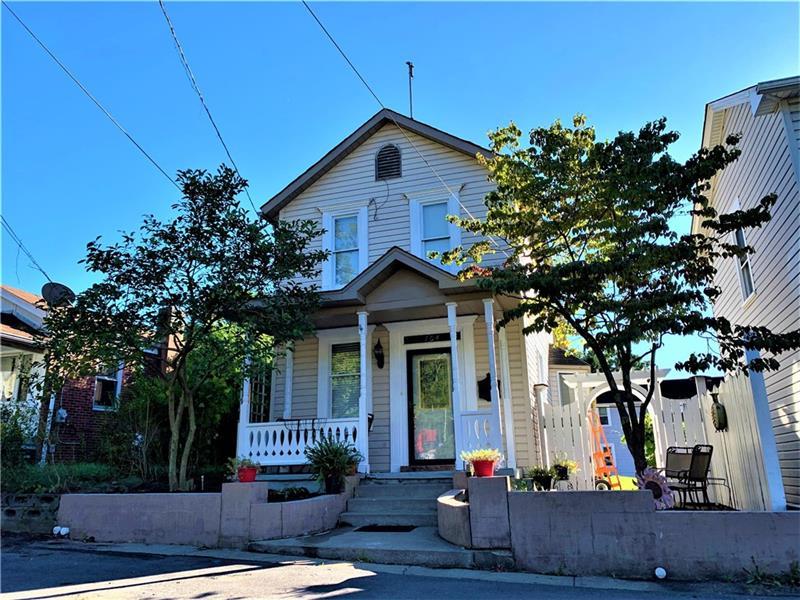104 Weirton St
Banksville - Westwood, PA 15106
104 Weirton St Carnegie, PA 15106
104 Weirton St
Banksville - Westwood, PA 15106
$149,900
Property Description
Absolutely charming 2 story home opened up inside and modernized with an urban Lawrenceville/South Side vibe,the living room has an original exposed brick decorative fireplace and built in bookshelves that leads to the open and spacious 17x14 eat in kitchen with white cabinets, ceramic tile counter top,peninsula breakfast bar with stools,hrdwd flrs and a large bay window. The rear 2 story addition has a powder room with pocket door and the 1st floor laundry area,this flex 20x13 family room can be used in many ways as currently used as a home gym, french doors lead to the 18x17 rear deck and flat back yard. There are 2 sets of stairs to 2nd floor, from the living room to hallway and from the rear fam rm to the 2nd floor loft area/bdrm. The 20x15 loft area has has 3 skylights and 10 foot high cath' ceilings with recessed and track lighting, there is also a door to the 2nd floor deck just installed Sept 2020, the 15x14 mstr has 13ft ceil 2 closets and private bath huge shower for 2,
- Township Banksville - Westwood
- MLS ID 1469431
- School Pittsburgh
- Property type: Residential
- Bedrooms 3
- Bathrooms 1 Full / 1 Half
- Status
- Estimated Taxes $1,503
Additional Information
-
Rooms
Living Room: Main Level (16x12)
Kitchen: Main Level (17x14)
Entry: Main Level
Family Room: Main Level (20x13)
Laundry Room: Main Level
Bedrooms
Master Bedroom: Upper Level (15x14)
Bedroom 2: Upper Level (20x15)
Bedroom 3: Upper Level (13x09)
-
Heating
GAS
Cooling
CEN
Utilities
Sewer: PUB
Water: PUB
Parking
OFFST
Spaces: 2
Roofing
ASPHALT
-
Amenities
DW
GS
MP
RF
Approximate Lot Size
28x118.33 apprx Lot
Last updated: 11/09/2020 2:13:30 PM







