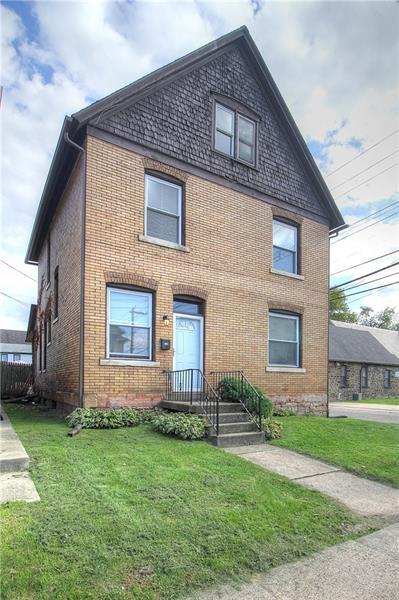400 12th St
New Brighton, PA 15066
400 12th St New Brighton, PA 15066
400 12th St
New Brighton, PA 15066
$120,000
Property Description
Charm....Space....Character....This home has it all! Step into the open entry and leave your troubles behind! The welcoming Foyer provides the ideal space to organize your outerwear! A flowing first floor offers high ceilings and generous room sizes splashed with natural light from every angle. A coffered ceiling in the first room, new flooring that flows, and wide doorways between rooms, makes it great for entertaining yet cozy enough not to! The kitchen has a rustic, country feel and allows for easy meal prep at the island. Check off a first-floor powder room and first-floor laundry/pantry room. The kitchen layout captures the rustic, country feel with the exposed brick chimney complemented by the light cabinets. Between the 2nd and 3rd floors are 4 full bedrooms, two full baths, and an additional room for flex space: exercise equipment, home office or home schoolroom, playroom, or more! The fenced in back yard invites you to gather around the fire, plant a garden, and enjoy!
- Township New Brighton
- MLS ID 1468410
- School New Brighton Area
- Property type: Residential
- Bedrooms 4
- Bathrooms 3 Full
- Status
- Estimated Taxes $2,106
Additional Information
-
Rooms
Living Room: Main Level (18x15)
Dining Room: Main Level (17x14)
Kitchen: Main Level (16x12)
Entry: Main Level (10x6)
Den: Upper Level (10x12)
Laundry Room: Main Level (9x12)
Bedrooms
Master Bedroom: Upper Level (20x19)
Bedroom 2: Upper Level (17x15)
Bedroom 3: Upper Level (14x11)
Bedroom 4: Upper Level (12x13)
-
Heating
GAS
Cooling
WND
Utilities
Sewer: PUB
Water: OTH
Parking
ONST
Spaces:
Roofing
ASPHALT
-
Amenities
GS
MO
RF
WW
WD
Approximate Lot Size
38x84x38x84+\- apprx Lot
Last updated: 11/24/2020 7:48:24 PM







