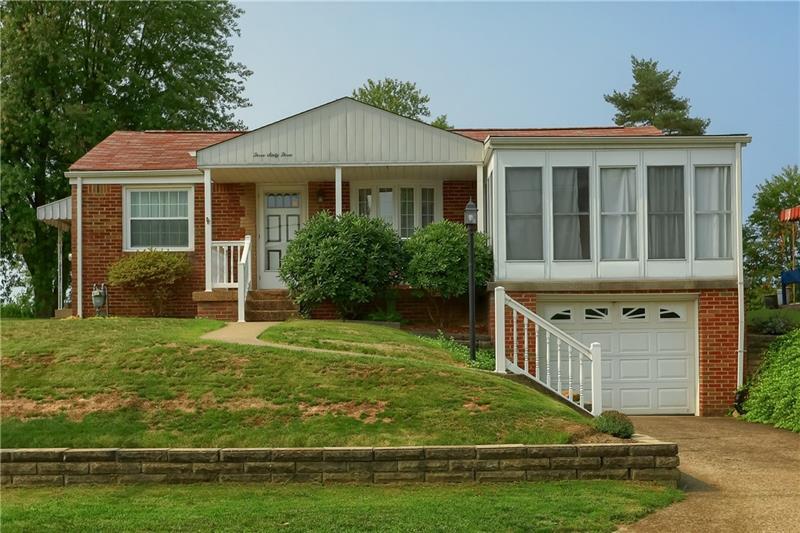363 Prospect Street
Baden, PA 15005
363 Prospect Street Baden, PA 15005
363 Prospect Street
Baden, PA 15005
$155,000
Property Description
Welcome to this charming ranch on a tabletop homesite. Greet guests on the covered front porch. To the right is a sunroom with abundant vivid windows. Step into the bright and airy family room. Gleaming hardwood flooring and neutral paint tones are highlighted by the sun-filled bay window. To the left is the formal dining room boasting hardwood flooring, bright windows, and a ceiling fan. Neutral tones set the stage for your style and design touches. With access to the kitchen, entertaining friends and family is easy and convenient in the impressive, updated kitchen. The heart of the home features new modern flooring and new cabinetry with stylish hardware. Under-cabinet lighting highlights the new countertops complimented with a custom subway tile backsplash. New stainless-steel appliances including a five-burner gas stove complete the chef’s kitchen. The eat-in kitchen features a casual dining space with serene views of the lush rear yard, modern lighting, and a large pantry. Continue to the master bedroom featuring stylish paint tones, sprawling hardwood flooring, and luminous windows. A large closet provides ample storage space for all your personal belongings. A second bedroom also features bright windows and a large closet for storage. A shared hall bath boasts a modern vanity with modern lighting and a tiled tub/shower combo. On the lower level you will find a laundry space, a full bath with a shower, and a family entrance from the garage. Also located here is versatile space that can be used as a game room, exercise area, or anything you desire. At the back of the home is a completely level rear yard perfect for enjoying the company of friends and family and partaking in your favorite yard games.
- Township Baden
- MLS ID 1468317
- School Ambridge
- Property type: Residential
- Bedrooms 2
- Bathrooms 2 Full
- Status
- Estimated Taxes $3,088
Additional Information
-
Rooms
Dining Room: Main Level (11x9)
Kitchen: Main Level (21x11)
Entry:
Family Room: Main Level (16x11)
Additional Room: Main Level (13x10)
Game Room: Lower Level (25x11)
Laundry Room: Lower Level (20x11)
Bedrooms
Master Bedroom: Main Level (12x11)
Bedroom 2: Main Level (9x8)
-
Heating
GAS
Cooling
CEN
ELE
Utilities
Sewer: PUB
Water: PUB
Parking
INTGRG
Spaces: 2
Roofing
ASPHALT
-
Amenities
AD
DS
GS
MO
PA
WW
Approximate Lot Size
58x172x60x172 apprx Lot
Last updated: 11/17/2020 9:35:28 AM







