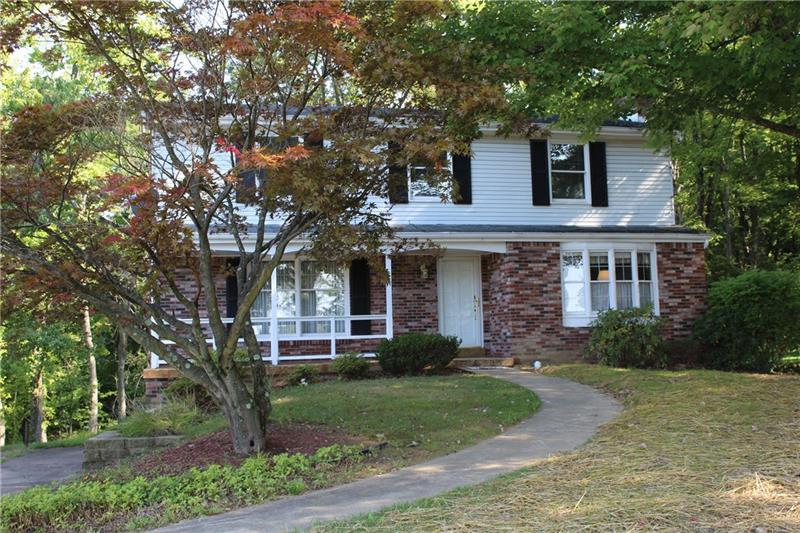3999 Benden Circle
Murrysville, PA 15668
3999 Benden Circle Murrysville, PA 15668
3999 Benden Circle
Murrysville, PA 15668
$279,900
Property Description
NEED OFFICE SPACE? Larger than it looks! Working from home? This home has 2 corner offices with windows overlooking the park-like lot, one on the main level and one in the walk-out lower level. The large eat-in-kitchen, with walk-in pantry, is open to an amazing great room which includes a wall of windows, a wet bar with a wine refrigerator and French doors that leads to a bi-level, newly stained deck and great rear yard. There is a bright rear staircase that takes you to the walk-out game room, spacious enough for a pool table, and the bright lower level den with outside access. There is also a family room with a brick, gas fireplace and hardwood flooring. The upper level has 4 spacious bedrooms with nice closet space and hardwood flooring, a cedar closet in the hallway, 2 full baths-both with double vanities. Extra wide concrete driveway. Minutes to the new Franklin Regional School Complex, restaurants, grocery stores and shopping plazas. New sewer line just installed
- Township Murrysville
- MLS ID 1467129
- School Franklin Regional
- Property type: Residential
- Bedrooms 4
- Bathrooms 2 Full / 1 Half
- Status
- Estimated Taxes $5,748
Additional Information
-
Rooms
Living Room: Main Level (19x12)
Dining Room: Main Level (13x12)
Kitchen: Main Level (19x12)
Family Room: Main Level (17x11)
Den: Main Level (13x12)
Additional Room: Main Level (17x17)
Game Room: Lower Level (17x16)
Bedrooms
Master Bedroom: Upper Level (17x11)
Bedroom 2: Upper Level (12x12)
Bedroom 3: Upper Level (12x11)
Bedroom 4: Upper Level (11x10)
-
Heating
GAS
Cooling
ATTIC
CEN
Utilities
Sewer: PUB
Water: PUB
Parking
INTGRG
Spaces: 2
Roofing
ASPHALT
-
Amenities
AD
DW
DS
GS
MO
PA
RF
WW
WD
WB
Approximate Lot Size
48x113x180x194(M/L) apprx Lot
Last updated: 02/05/2021 4:46:23 PM







