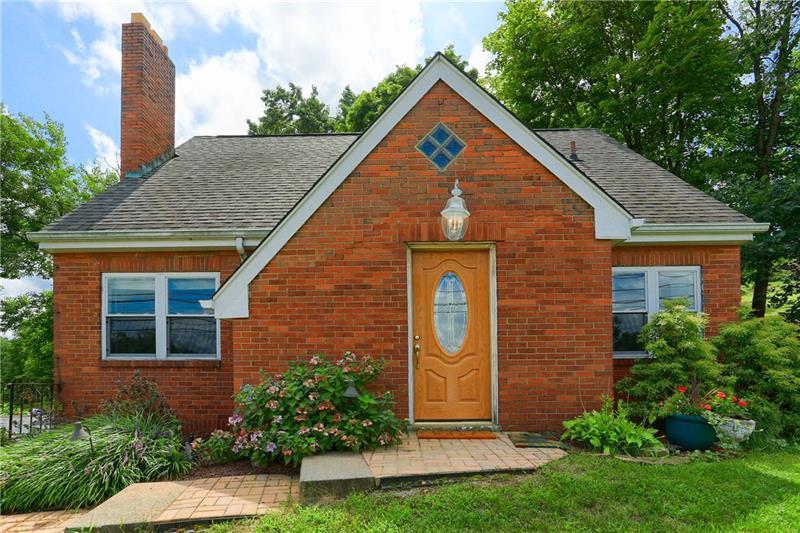1850 Ridge Road Ext
Economy, PA 15003
1850 Ridge Road Ext Ambridge, PA 15003
1850 Ridge Road Ext
Economy, PA 15003
$240,000
Property Description
Welcome to this charming brick, Cape Cod home. Greet guests in the spacious foyer and step into the bright and airy family room boasting hardwood flooring complimented with crown molding, recessed lights and a bright window. A focal point fireplace with tile surround keeps the space cozy on chilly evenings. The expansive family room opens to the elegant dining room featuring modern flooring and pendant lights. Vivid windows highlight the crown molding and neutral paint setting the stage for your design touches. Access to the rear yard is also provided here. Continue to the heart of the home, the sun-filled kitchen featuring abundant cabinetry complimented with a custom backsplash, a picture window highlighting the deep farm sink, and stylish lighting. An electric stove is perfect for preparing everyday meals. Tucked away at the back of the home is a guest bedroom with neutral paint and carpet, crown molding, a deep closet, and windows providing serene views. A second guest bedroom at the front of the home is bright and airy with cool paint tones, neutral carpet, crown molding, a walk in closet, and luminous windows. These two guest bedrooms share a hall bath with modern hardware and a tub/shower combo. Ascend to the second level to find another generously sized guest bedroom with hardwood flooring, a large closet, and ample space for all your furniture. Completing the second level is the master suite boasting a custom ceiling, bright windows, hardwood flooring, a walk in closet, and private access to the hall bath including a shower. Continue to the lower level to find two versatile spaces that can be used as a second family room, game room, private gym, or anything you desire. Also located here is a spacious laundry room and bath with a shower. On warmer days, relax in the rear yard and patio backing to mature trees, providing shade and privacy. Take in the sights and sounds of nature as you enjoy the company of friends and family.
- Township Economy
- MLS ID 1465876
- School Ambridge
- Property type: Residential
- Bedrooms 4
- Bathrooms 3 Full
- Status
- Estimated Taxes $3,338
Additional Information
-
Rooms
Dining Room: Main Level (15x8)
Kitchen: Main Level (11x10)
Entry: Main Level
Family Room: Main Level (19x13)
Additional Room: Lower Level (21x12)
Game Room: Lower Level (27x22)
Laundry Room: Lower Level (15x7)
Bedrooms
Master Bedroom: Upper Level (20x12)
Bedroom 2: Main Level (12x10)
Bedroom 3: Main Level (11x10)
Bedroom 4: Upper Level (19x8)
-
Heating
GAS
Cooling
CEN
ELE
Utilities
Sewer: PUB
Water: PUB
Parking
ATTGRG
Spaces: 1
Roofing
ASPHALT
-
Amenities
AD
DW
DS
MO
WW
Approximate Lot Size
132x181x122x164 apprx Lot
Last updated: 01/04/2021 12:38:27 PM







