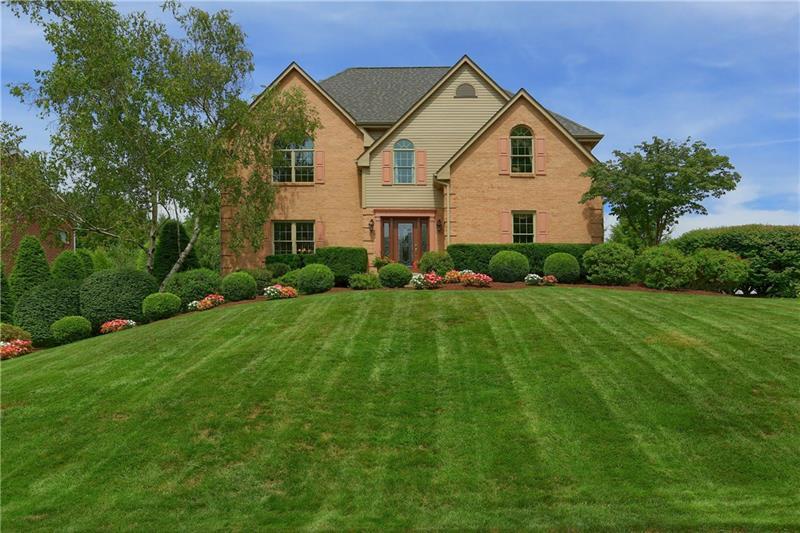206 Crescent Court
Cranberry Twp, PA 16066
206 Crescent Court Cranberry Township, PA 16066
206 Crescent Court
Cranberry Twp, PA 16066
$475,000
Property Description
Welcome to this immaculately maintained brick front home in the desirable community of Havenwood. Beautiful landscaping captures your attention the moment you arrive. Greet guests in the spacious foyer boasting tile flooring, dentil crown molding & brilliant sidelights. To the right is a den privately tucked at the front of the home. Notice the custom built-in shelving, dentil crown molding & French doors providing privacy when desired. To the left of the foyer is the formal living room. This space continues to impress w/bright, sun-filled windows highlighting the dentil crown molding & neutral tones. The living room opens to the elegant dining room w/dentil crown molding, neutral carpet & vivid windows looking out to the serene & lush rear yard. At the heart of the home is the kitchen. Amenities abound w/abundant cabinetry, double wall ovens, an electric stove top & ample counter space for meal prep & clean up complimented w/custom tile backsplash. Pendant lights highlight the center island. The eat-in kitchen features French door access to the rear deck & level rear yard. Open to the kitchen is the family room. Provided here is French door access to the rear deck & a floor to ceiling brick fireplace complimented w/dentil crown molding. Neutral paint tones set the stage for your design touches. A powder room w/tile flooring & a modern vanity & lighting complete the main living space. On the second level is a spacious master suite. Highlights include a vivid palladium window, trey ceiling & a walk-in closet. The private spa-like bath boasts tile flooring & a granite-topped dual sink vanity. Relax in the tiled shower or bubbling tub. Also located on the second level are three guest bedrooms boasting luminous sun-filled windows. Two guest bedrooms feature walk-in closets while the third features generous closet space w/built in shelving. A conveniently located second level laundry room w/abundant cabinetry & a shared hall bath w/granite dual sink vanity & tiled tub/shower combo complete this level. A finished lower level has neutral paint & carpet, recessed lights, additional storage space & access to the garage. The exterior of the home will wow you. Step out onto the well-maintained rear deck & look out to the expansive, lush & level rear yard w/mature trees providing shady areas for relaxation. This park-like setting has everything you could want including a private oasis among the trees w/walking path & a bench seat.
- Township Cranberry Twp
- MLS ID 1463807
- School Seneca Valley
- Property type: Residential
- Bedrooms 4
- Bathrooms 2 Full / 1 Half
- Status
- Estimated Taxes $5,975
Additional Information
-
Rooms
Living Room: Main Level (18x12)
Dining Room: Main Level (13x11)
Kitchen: Main Level (18x15)
Entry: Main Level (15x14)
Family Room: Main Level (21x14)
Den: Main Level (10x10)
Game Room: Lower Level (22x17)
Laundry Room: Upper Level (7x6)
Bedrooms
Master Bedroom: Upper Level (22x14)
Bedroom 2: Upper Level (12x11)
Bedroom 3: Upper Level (13x10)
Bedroom 4: Upper Level (13x12)
-
Heating
GAS
Cooling
CEN
ELE
Utilities
Sewer: PUB
Water: PUB
Parking
INTGRG
Spaces: 2
Roofing
COMP
-
Amenities
AD
DW
DS
EC
KI
MO
PA
WW
WD
Approximate Lot Size
95x183x100x178 apprx Lot
Last updated: 11/16/2020 11:04:01 AM







