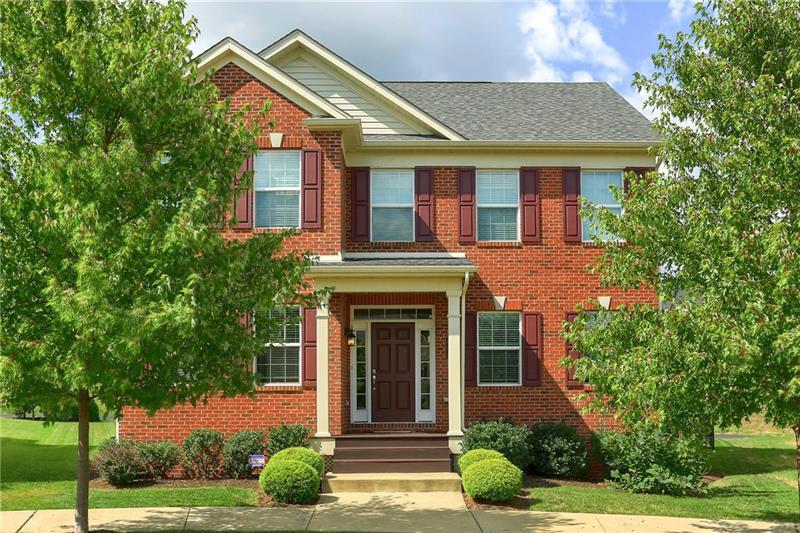401 Wealdstone Road
Cranberry Twp, PA 16066
401 Wealdstone Road Cranberry Township, PA 16066
401 Wealdstone Road
Cranberry Twp, PA 16066
$539,900
Property Description
Welcome home to this striking 6-year young home nestled in Cranberry’s desirable community of Belle Vue Park. Step into the well-lit and spacious foyer with beautiful hardwood floors, 9-foot ceilings, crown molding and neutral tone. To the left, through French doors, is a generously sized versatile room with vivid windows, modern tone, crown molding and an additional versatile space with a French door that can be a quaint home office, bright closet or craft room. Host family meals and holidays in the elegant dining room boasting gleaming hardwood floors, a trey ceiling, chair rail and access to the chef’s kitchen. Your creative side will emerge in this stunning kitchen with endless granite counters, generous cabinetry with complimenting backsplash, stainless steel appliances, hardwood flooring, large pantry, and crown molding. Modern pendant lighting brightens the casual seating at the center island. The open floorplan flows into the eat in dining area with access to the rear composite deck and fenced in yard. A spacious and sun filled family room features crown molding, hardwood flooring and luminous windows. The family access from the garage, bright laundry room and powder room round off this level. Ascend the wrought iron staircase to the second level with an expansive master suite featuring his and her walk-in closets, a trey ceiling, vivid windows and behind a pocket door, the spa like bath. Tile flooring, dual sink vanity, water closet, and a soaking tub and shower are features of this relaxing space. One guest bedroom features an en-suite with a tub/shower combo, neutral tones, ceiling fan, sun filled windows and a walk-in closet. Two large guest bedrooms each feature walk in closets, bright windows, a ceiling fan and share a hall bath with tile flooring, modern vanity and a tub/shower combo. A finished lower level provides an additional room ready for your need. An abundant versatile space can be used as you need and features a wet bar rough in and a full bathroom with a tub/shower combo. Enjoy the outdoors on the two-tiered, oversized composite deck, accessible from the eat in dining area. Step down into the lush level fenced in rear yard with abundant space for a playset, yard games, family and friends. This home features all Belle Vue Park amenities, including a club house, heated pool, walking path access to Graham Park and much more. This home is a must see.
- Township Cranberry Twp
- MLS ID 1462860
- School Seneca Valley
- Property type: Residential
- Bedrooms 4
- Bathrooms 4 Full / 1 Half
- Status
- Estimated Taxes $5,971
Additional Information
-
Rooms
Dining Room: Main Level (13x13)
Kitchen: Main Level (18x13)
Entry: Main Level
Family Room: Main Level (17x16)
Den: Main Level (13x10)
Additional Room: Lower Level (13x10)
Game Room: Lower Level (38x19)
Laundry Room: Main Level (9x6)
Bedrooms
Master Bedroom: Upper Level (15x14)
Bedroom 2: Upper Level (14x12)
Bedroom 3: Upper Level (13x11)
Bedroom 4: Upper Level (12x10)
-
Heating
GAS
Cooling
CEN
ELE
Utilities
Sewer: PUB
Water: PUB
Parking
ATTGRG
Spaces: 2
Roofing
ASPHALT
-
Amenities
AD
DW
DS
GS
KI
MO
PA
WW
Approximate Lot Size
33x112x49x31x34x108 apprx Lot
Last updated: 10/15/2020 12:18:08 PM







