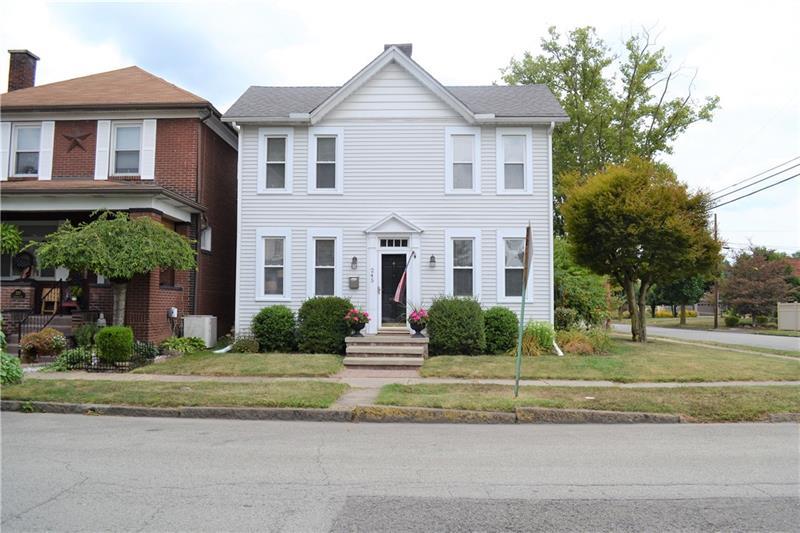245 Chestnut St
Kittanning Boro, PA 16201
245 Chestnut St Kittanning, PA 16201
245 Chestnut St
Kittanning Boro, PA 16201
$169,900
Property Description
This gorgeous 3 bedroom 1 1/2 bath colonial home provides modern updates while maintaining its original character. The original hardwood floors, glass door knobs, large windows, and custom woodworking can still be seen. The tastefully renovated kitchen includes cherry soft close cabinets, granite counter tops with a lifetime sealant, ceramic tile floor, cast iron farmhouse sink, recessed and pendant lighting, back splash, and stainless steel appliances. The dining room boasts a bay window providing tons of natural light and making it a perfect place to entertain. The den includes built in book cases. A powder room has been added to the main floor for added convenience. Three bedrooms are on the second floor along with a completely updated bathroom. The bathroom includes a soaking tub, subway tile surround, a new vanity, and black and white mosaic tile floor. This corner lot includes a two car detached garage and off street parking. Low taxes! Home warranty included. A must see!
- Township Kittanning Boro
- MLS ID 1462410
- School Armstrong
- Property type: Residential
- Bedrooms 3
- Bathrooms 1 Full / 1 Half
- Status
- Estimated Taxes $1,360
Additional Information
-
Rooms
Living Room: Main Level (18x14)
Dining Room: Main Level (16x10)
Kitchen: Main Level (15x9)
Den: Main Level (15x11)
Bedrooms
Master Bedroom: Upper Level (15x11)
Bedroom 2: Upper Level (15x12)
Bedroom 3: Upper Level (10x9)
-
Heating
GAS
Cooling
CEN
Utilities
Sewer: PUB
Water: PUB
Parking
DETGRG
Spaces: 2
Roofing
ASPHALT
-
Amenities
AD
DW
DS
GS
MO
RF
WW
WT
Approximate Lot Size
49x104 apprx Lot
0.1170 apprx Acres
Last updated: 10/17/2020 1:31:42 PM







