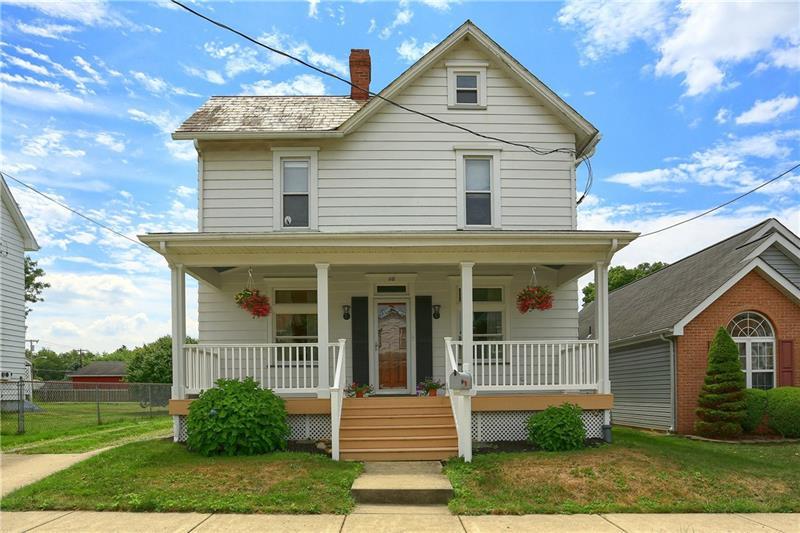118 Chestnut Street
Zelienople Boro, PA 16063
118 Chestnut Street Zelienople, PA 16063
118 Chestnut Street
Zelienople Boro, PA 16063
$225,000
Property Description
A charming home nestled in the heart of Zelienople, within walking distance to restaurants, shopping, convenient stores and local night life, this home will not last long. Enjoy a cool summer cocktail on the expansive porch while taking in the sights and sounds of the neighborhood. Invite guests into the tile entryway and notice the 9-foot ceilings, cased windows with transoms, cased doorways, 8 inch baseboard and striking Oak hardwood floor flowing through the home. The generously sized living room on the right features an ornate entryway that leads to the two-sided staircase. To the left is the spacious and elegant dining room with a focal point brick fireplace, chandelier and hardwood floor. A sun filled chef’s kitchen provides ample cabinetry, tile flooring, abundant counter space and access to the 10x6 family entrance area leading to the rear yard. Gather in the family room with a modern tone, plush carpeting, vivid windows and custom built in shelves for your favorite books or family heirlooms. Ascend the back staircase to the spacious master bedroom with large windows, a wall closet and ceiling fan. Access to the attic is provided here. Two well-lit guest bedrooms each feature abundant storage and share an updated hall bathroom with a roomy modern vanity, linen closet, tub/shower combo and a bright window. The lower level features the laundry access and a plethora of storage. Enjoy the outdoors in the spacious rear yard with a 2-car detached garage and pergola with a flagstone patio.
- Township Zelienople Boro
- MLS ID 1462180
- School Seneca Valley
- Property type: Residential
- Bedrooms 3
- Bathrooms 1 Full
- Status
- Estimated Taxes $1,631
Additional Information
-
Rooms
Living Room: Main Level (16x14)
Dining Room: Main Level (14x12)
Kitchen: Main Level (12x11)
Entry: Main Level
Family Room: Main Level (15x12)
Laundry Room: Lower Level
Bedrooms
Master Bedroom: Upper Level (14x11)
Bedroom 2: Main Level (13x11)
Bedroom 3: Upper Level (11x9)
-
Heating
ELE
Cooling
CEN
ELE
Utilities
Sewer: PUB
Water: PUB
Parking
DETGRG
OFFST
Spaces: 2
Roofing
SLATE
-
Amenities
GS
WW
Approximate Lot Size
40x121x40x121 apprx Lot
Last updated: 09/29/2020 9:06:23 AM







