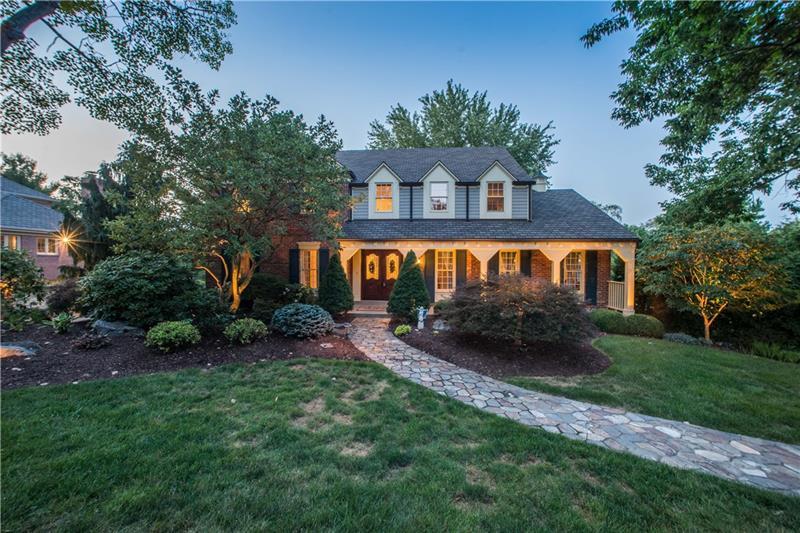1441 Candlewood Drive
Upper St. Clair, PA 15241
1441 Candlewood Drive Pittsburgh, PA 15241
1441 Candlewood Drive
Upper St. Clair, PA 15241
$635,000
Property Description
Gorgeous Southern Living home in Upper St Clair’s sought-after Deerfield Manor neighborhood! Sprawling porch, dentil trim, large windows and copper gutters are your first sign that no detail has been forgotten. Step inside and see amazing upgrades at every turn! Spectacular gourmet kitchen features high-end sub-zero refrigerator, Dacor stainless steel appliances, and Wood-Mode cabinets with warming drawer. Four bedrooms including a magnificent owner’s retreat! Spacious en suite rivals your favorite spa with a vertical Jacuzzi waterfall, fireplace, towel warmer and flat-screen TV. Stunning upgrades continue throughout large lower level game room and luxurious full bath with sauna, shower, towel warmer and heated floor. Huge finished third floor perfect for office, theater room or 5th bedroom. Stunning outdoor oasis, too! Beautiful, mature landscaping provides the perfect setting to enjoy large rear deck with sunken hot tub. Heated two-car garage. Plus, award-winning USC School District!
- Township Upper St. Clair
- MLS ID 1461046
- School Upper St Clair
- Property type: Residential
- Bedrooms 4
- Bathrooms 3 Full / 1 Half
- Status
- Estimated Taxes $14,126
Additional Information
-
Rooms
Living Room: Main Level (22x13)
Dining Room: Main Level (13x13)
Kitchen: Main Level (13x18)
Entry: Main Level (10x13)
Family Room: Main Level (13x18)
Den: Main Level (9x14)
Additional Room: Upper Level (29x13)
Game Room: Lower Level (14x28)
Laundry Room: Main Level (8x5)
Bedrooms
Master Bedroom: Upper Level (12x19)
Bedroom 2: Upper Level (12x13)
Bedroom 3: Upper Level (15x12)
Bedroom 4: Upper Level (12x15)
-
Heating
ELE
Cooling
ATTIC
CEN
Utilities
Sewer: PUB
Water: PUB
Parking
INTGRG
Spaces: 2
Roofing
COMP
-
Amenities
AD
CO
DW
DS
GC
HT
MO
MC
MP
RF
SC
SEC
WW
WT
Approximate Lot Size
0.4816 apprx Lot
Last updated: 02/26/2021 12:30:27 PM







