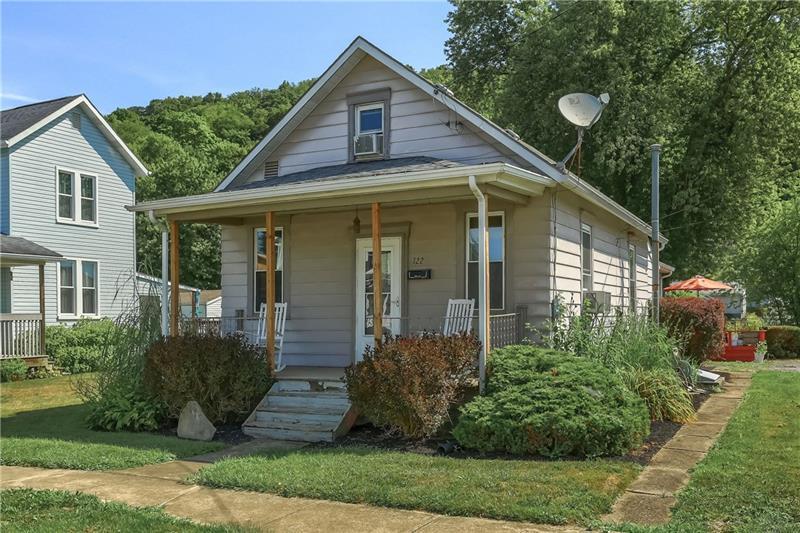322 N Washington Street
Evans City Boro, PA 16033
322 N Washington Street Evans City, PA 16033
322 N Washington Street
Evans City Boro, PA 16033
$120,000
Property Description
Welcome to this charming Evans City home boasting great outdoor space for entertaining friends and family. Step onto the covered front porch and into the living room featuring bright windows and neutral carpet. The living room opens to a casual dining space and the quaint kitchen with a gas stove, large walk in pantry, custom backsplash, and additional seating at an island. Continue to the back of the home to find the spacious family room with skylights highlighting the neutral tones and access to the rear deck. This space is ready for your design touches. Also located on the main level is the master bedroom featuring vivid windows and neutral tones. A hall bath includes stylish paint and a tub/shower combo. Ascend to the second level to find another guest bedroom with vaulted ceiling, ample storage and a private den. A quaint deck off the back of the home is private and serene. Take in the sights and sounds of nature as you look out to the expansive level rear yard. Invite friends and family to partake in your favorite yard games under the shade of mature trees. A garage provides additional storage space and parking for guests. This home is conveniently located within walking distance to local shopping, coffee shop, a bank, pharmacy, restaurants and much more. This home has so much potential!
- Township Evans City Boro
- MLS ID 1460754
- School Seneca Valley
- Property type: Residential
- Bedrooms 2
- Bathrooms 1 Full
- Status
- Estimated Taxes $1,626
Additional Information
-
Rooms
Living Room: Main Level (28x11)
Dining Room: Main Level (combo)
Kitchen: Main Level (12x8)
Entry: Main Level
Family Room: Main Level (15x15)
Den: Upper Level (16x12)
Bedrooms
Master Bedroom: Main Level (13x9)
Bedroom 2: Upper Level (12x11)
-
Heating
GAS
Cooling
WND
Utilities
Sewer: PUB
Water: PUB
Parking
DETGRG
OFFST
ONST
Spaces: 3
Roofing
COMP
-
Amenities
GS
MO
PA
WW
WAC
Approximate Lot Size
47x178x51x178 apprx Lot
Last updated: 12/18/2020 2:18:52 PM







