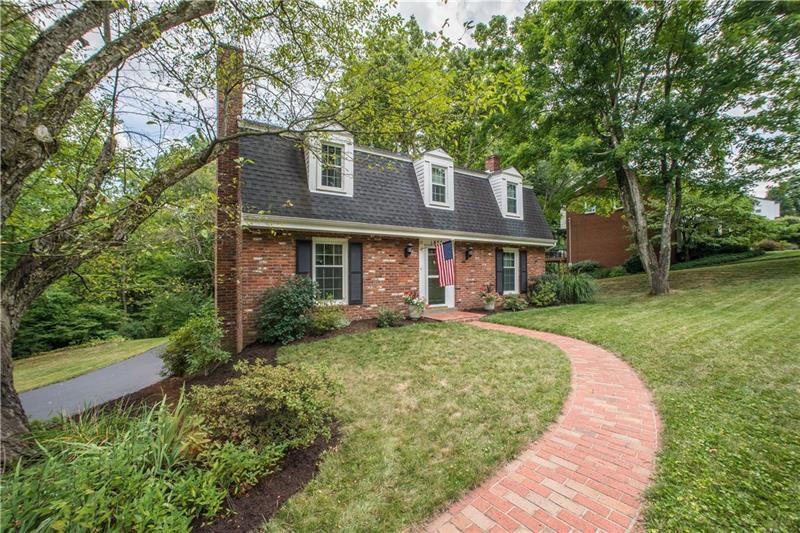1833 Tilton Drive
Upper St. Clair, PA 15241
1833 Tilton Drive Pittsburgh, PA 15241
1833 Tilton Drive
Upper St. Clair, PA 15241
$325,000
Property Description
A charming brick walkway leads to this Trotwood Hills Dutch Colonial. The neighborhood offers one of Upper St Clair's most convenient locations for access to South Hills shopping/dining and I-79 for commuting. Step into the foyer w/its guest closet, .5 bath, and center stairway w/exposed wd treads. To the right of the entry is the spacious livrm w/exposed wd flrs and tall windows that fill the rm w/natural light. A continuation of the wd flrs flow into the dining rm w/its lrg picture window overlooking the rear lawn. The home's kitchen is nicely sized and offers rm to add a small prep island or casual dining. The KIT is fully equipped w/SS apps and has door to a deck ideal for grilling. A family rm w/FP, built-ins, and more wd flrs completes the main lvl. 3 generously sized bdrms and 2 full ba on upper lvl. The owner's suite has a dressing area, walk-in closet, and updated full BA w/tiled shower. Walk-out LL provides a gamerm w/access to patio and rear lawn, laundry, and 2 car grg.
- Township Upper St. Clair
- MLS ID 1460707
- School Upper St Clair
- Property type: Residential
- Bedrooms 3
- Bathrooms 2 Full / 1 Half
- Status
- Estimated Taxes $7,376
Additional Information
-
Rooms
Living Room: Main Level (25x12)
Dining Room: Main Level (12x11)
Kitchen: Main Level (12x11)
Entry: Main Level (08x06)
Family Room: Main Level (15x14)
Game Room: Lower Level (18x15)
Laundry Room: Lower Level
Bedrooms
Master Bedroom: Upper Level (18x13)
Bedroom 2: Upper Level (13x12)
Bedroom 3: Upper Level (13x13)
-
Heating
GAS
Cooling
CEN
Utilities
Sewer: PUB
Water: PUB
Parking
INTGRG
Spaces: 2
Roofing
ASPHALT
-
Amenities
AD
DW
DS
GS
MO
RF
Approximate Lot Size
90x150 apprx Lot
Last updated: 11/20/2020 2:47:34 PM







