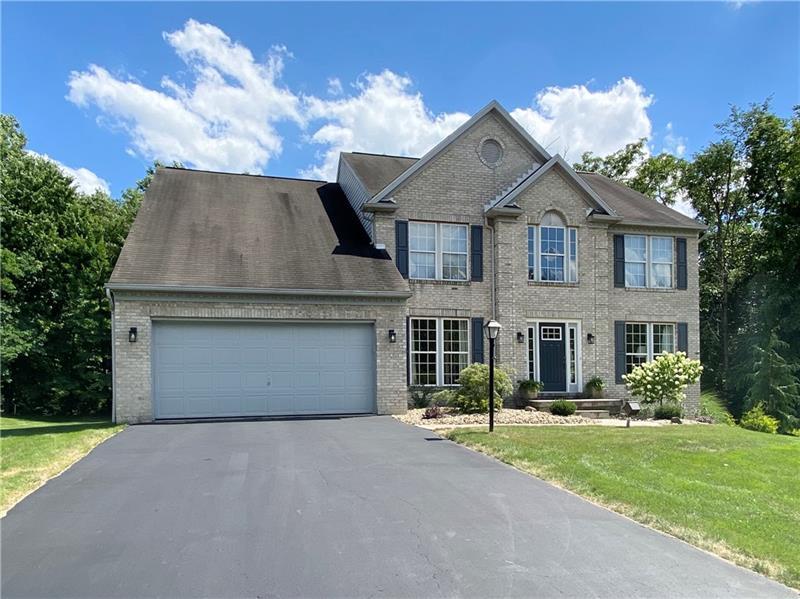146 Neshannock Trails Drive
Neshannock Twp, PA 16105
146 Neshannock Trails Drive New Castle, PA 16105
146 Neshannock Trails Drive
Neshannock Twp, PA 16105
$299,900
Property Description
Over 3000 sf of unsurpassed style and sophistication proudly radiate from this beautifully appointed home. Underscored in ceramic tile, the foyer flaunts wide-eyed views of a traversing staircase, a soaring 17 foot ceiling and stylish entry chandelier while dually accessing a sundrenched formal living room and a den guarded by French doors. Living room opens into a formal dining room accentuated by a bump-out bay wall of windows. Gourmet kitchen showcases lavish granite-tile counters, sleek black and stainless appliances, pendant lighting and an intimate dining venue. Kitchen promptly accesses a step-down family room anchored by a dual-sided fireplace with brick inlay. Double French doors open into a sun-infused, vaulted Florida room encircled in windows. A main floor laundry room makes household chores quick and easy. Ownerâ??s suite is accompanied by an ensuite bathroom featuring ceramic flooring, his and hers sinks, make-up station, walk-in closet, jetted tub and separate shower.
- Township Neshannock Twp
- MLS ID 1459373
- School Neshannock Twp
- Property type: Residential
- Bedrooms 4
- Bathrooms 2 Full / 1 Half
- Status
- Estimated Taxes $6,916
Additional Information
-
Rooms
Living Room: Main Level (15x12)
Dining Room: Main Level (15x13)
Kitchen: Main Level (19x13)
Entry: Main Level (19x9)
Family Room: Main Level (20x15)
Den: Main Level (12x10)
Additional Room: Main Level (20x12)
Laundry Room: Main Level (8x5)
Bedrooms
Master Bedroom: Upper Level (21x12)
Bedroom 2: Upper Level (14x13)
Bedroom 3: Upper Level (13x11)
Bedroom 4: Upper Level (12x11)
-
Heating
GAS
Cooling
CEN
Utilities
Sewer: PUB
Water: PUB
Parking
ATTGRG
Spaces: 2
Roofing
ASPHALT
-
Amenities
AD
DW
DS
EC
JT
KI
MO
MP
PA
RF
SC
SEC
WW
WT
Approximate Lot Size
119x138x117x139 apprx Lot
0.3400 apprx Acres
Last updated: 02/26/2021 8:22:40 PM







