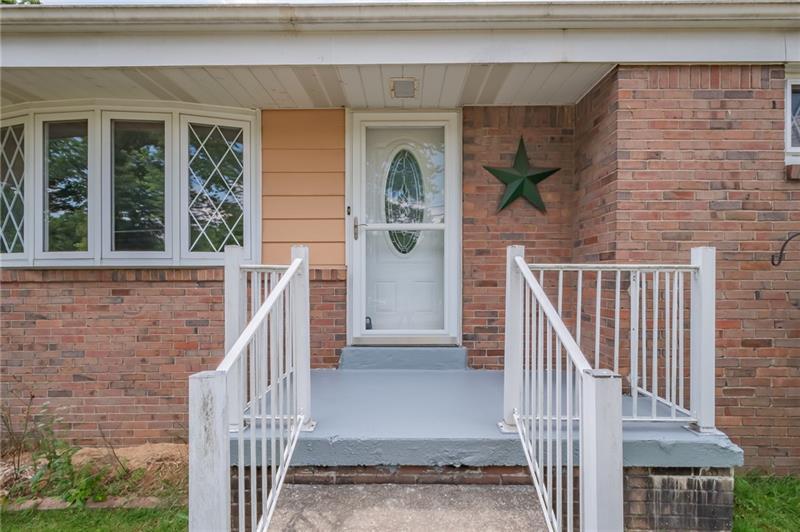410 Rosebriar
Shaler, PA 15116
410 Rosebriar Glenshaw, PA 15116
410 Rosebriar
Shaler, PA 15116
$200,900
Property Description
Welcome to a solid brick home in a wonderful neighborhood offering great yard and plenty of space to entertain!~The ranch boasts hardwood flooring throughout the first floor which is exposed in some rooms~The living and dining area are open to each other with the stone fireplace as a focal point~There is solid wood cabinetry in the kitchen which is fully equipped with a dishwasher, refrigerator & gas stove & offers a great view of the backyard~A second fireplace is located in the lower level family room seems to go on forever~The laundry room is tucked away in the lower level for convenience and doesn't interfere with the entertainment space~The second full bath is in the lower level to complete the space in case you would like it to be an in-law suite or space for friends to gather~The three bedrooms on the first floor have ample closet space & great natural light~ The expansive backyard offers plenty of room for a pet and/or children as well as additional off-street parking options~
- Township Shaler
- MLS ID 1455766
- School Shaler Area
- Property type: Residential
- Bedrooms 3
- Bathrooms 2 Full
- Status
- Estimated Taxes $2,854
Additional Information
-
Rooms
Living Room: Main Level (23x12)
Dining Room: Main Level (combo)
Kitchen: Main Level (10x09)
Den: Lower Level (18x12)
Game Room: Lower Level (23x11)
Laundry Room: Lower Level (11x08)
Bedrooms
Master Bedroom: Main Level (13x12)
Bedroom 2: Main Level (12x09)
Bedroom 3: Main Level (12x08)
-
Heating
GAS
Cooling
ELE
Utilities
Sewer: PUB
Water: PUB
Parking
INTGRG
Spaces: 1
Roofing
ASPHALT
-
Amenities
DW
GS
MP
RF
WT
Approximate Lot Size
141x71x135x69 apprx Lot
Last updated: 08/27/2020 2:24:39 PM







