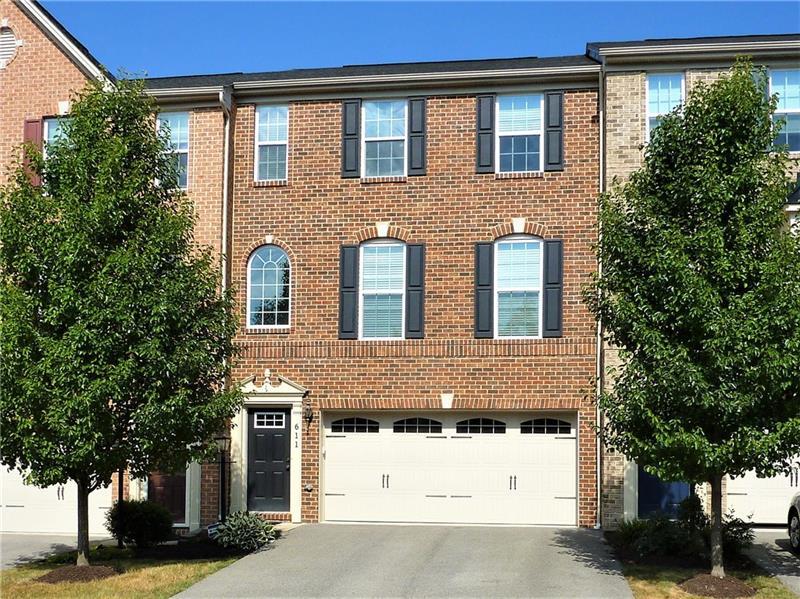611 Edison Drive
Marshall Twp, PA 15090
611 Edison Drive Wexford, PA 15090
611 Edison Drive
Marshall Twp, PA 15090
$317,500
Property Description
Beautiful, Wexford Model Townhome in the Village of Marshall Ridge! Well Maintained and Tastefully Appointed, Boasting 3Bdrms, 2.5Baths, 2Car Garage, Gorgeous Kitchen and Dining Area, W/Xtra 4ft Bump-out, Complemented w/ Coffee/Wine Bar area, Stainless Steel Appliances, Large Kitchen Island, Walkout to the Large, Private Deck, Perfect for BBQ's or Sipping Your Favorite Beverage after a long day! Relax in the Large Master Suite w/Walk-in Closet, Private Bath w/Double Bowl Vanity, Soaker Tub and Separate Shower. Two Additional Bedrooms Upstairs w/Another Full Bath, Convenient Laundry Area! Washer/Dryer Included! Good Closet/Storage Space, Neutral Color Palette, Recessed Lighting and Surround Sound on Main/Lower Level, Speakers Included! The Lower Level is Beautifully Finished and Provides Many Options for a Family Room, Game Room, Workout Area, Office, etc. Low HOA fees Provide Exterior Maintenance, Lawn Care/Snow Removal. Minutes to I-79, Shopping, Restaurants, Walking Trails and More!
- Township Marshall Twp
- MLS ID 1454174
- School North Allegheny
- Property type: Residential
- Bedrooms 3
- Bathrooms 2 Full / 1 Half
- Status
- Estimated Taxes $5,066
Additional Information
-
Rooms
Living Room: Main Level (23x14)
Dining Room: Main Level (21.6x)
Kitchen: Main Level (16.2)
Entry: Lower Level
Family Room: Lower Level (17x14)
Laundry Room: Upper Level
Bedrooms
Master Bedroom: Upper Level (16x14)
Bedroom 2: Upper Level (12x12)
Bedroom 3: Upper Level (12x11)
-
Heating
GAS
Cooling
CEN
Utilities
Sewer: PUB
Water: PUB
Parking
INTGRG
Spaces: 2
Roofing
ASPHALT
-
Amenities
AD
DW
DS
GS
KI
MO
MP
PA
RF
SC
SEC
WW
WD
WT
Approximate Lot Size
24x96x24x96 apprx Lot
Last updated: 08/03/2020 12:26:42 PM







