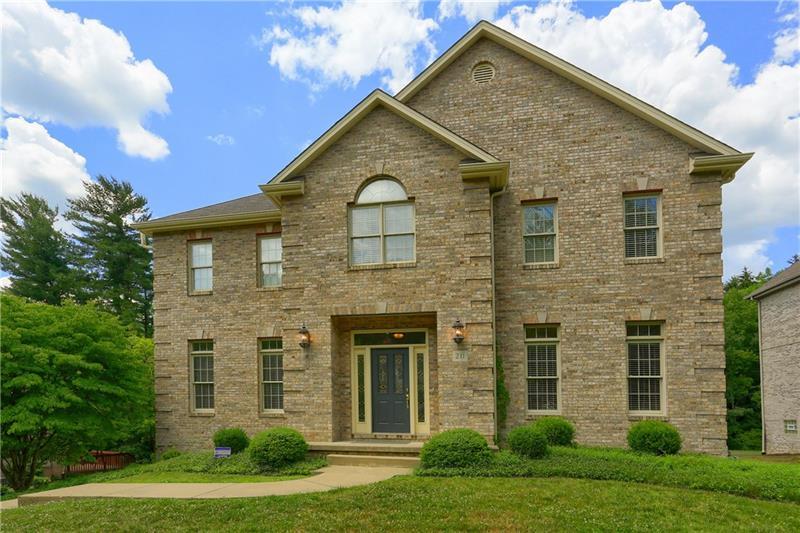211 Gate Dancer
Cranberry Twp, PA 16066
211 Gate Dancer Cranberry Township, PA 16066
211 Gate Dancer
Cranberry Twp, PA 16066
$539,900
Property Description
Designed with distinction, this stunning custom-built brick home in Ehrman Farms impresses at first look. The brick masonry detail is the beginning of what lies in the interior. A welcoming foyer and main level featuring 9 ft ceilings, crown molding, modern style and striking hardwood flooring will excite you at the door. The elegant dining room is graced with a trey ceiling, modern lighting, wainscoting, bright windows and convenient access to the kitchen. The chef’s kitchen boasts endless granite counter tops with a complimentary custom backsplash, a large center island with casual seating, new stainless steel double ovens, ample cabinetry and an eat in dining area with access to the rear deck. Enjoy your morning on the deck, with retractable awning, overlooking the lush level homesite with mature backdrop. The kitchen is open to the dramatic family room, which features a soaring brick fireplace flanked with two story windows, crown molding, ceiling fan and a wet bar for entertaining family and friends. Working from home is a pleasure in the private den with French doors, wainscoting, and beautiful custom built-in shelving. A formal living room is graced with chair rail, triple crown, large windows, neutral décor and French doors providing privacy. This floor also provides a spacious and bright laundry room with tile flooring, and a powder room. Ascend to the second level and take in the view of the dramatic two-story family room and fireplace from the catwalk. Retreat to the expansive master bedroom with a trey ceiling, neutral tone, bright windows, ceiling fan and an updated spa like bath. This space features a granite dual sink vanity, tiled shower with a bench seat, soft close cabinetry, extra storage in the water closet, tile flooring and a sky light. Three guest bedrooms boast large closets, vivid windows, ceiling fans and neutral carpeting. The shared hall bath provides a granite dual sink vanity and a tub/shower combo. The walk out finished lower level compliments the home with a partial bath and a large open living space that is ready for your needs. Enjoy the generous flat rear yard, a rare find. Endless opportunity for a pool, large yard games and much more!
- Township Cranberry Twp
- MLS ID 1454079
- School Seneca Valley
- Property type: Residential
- Bedrooms 4
- Bathrooms 2 Full / 2 Half
- Status
- Estimated Taxes $7,078
Additional Information
-
Rooms
Living Room: Main Level (14x13)
Dining Room: Main Level (14x13)
Kitchen: Main Level (21x15)
Entry: Main Level (15x15)
Family Room: Main Level (20x15)
Den: Main Level (13x13)
Game Room: Lower Level (29x20)
Laundry Room: Main Level (8x7)
Bedrooms
Master Bedroom: Upper Level (18x14)
Bedroom 2: Upper Level (16x11)
Bedroom 3: Upper Level (13x11)
Bedroom 4: Upper Level (14x10)
-
Heating
GAS
Cooling
CEN
Utilities
Sewer: PUB
Water: PUB
Parking
INTGRG
Spaces: 3
Roofing
ASPHALT
-
Amenities
AD
DW
DS
EC
KI
MO
PA
SEC
WW
WB
Approximate Lot Size
68x34x220x62x213 apprx Lot
Last updated: 10/26/2020 11:51:36 AM







