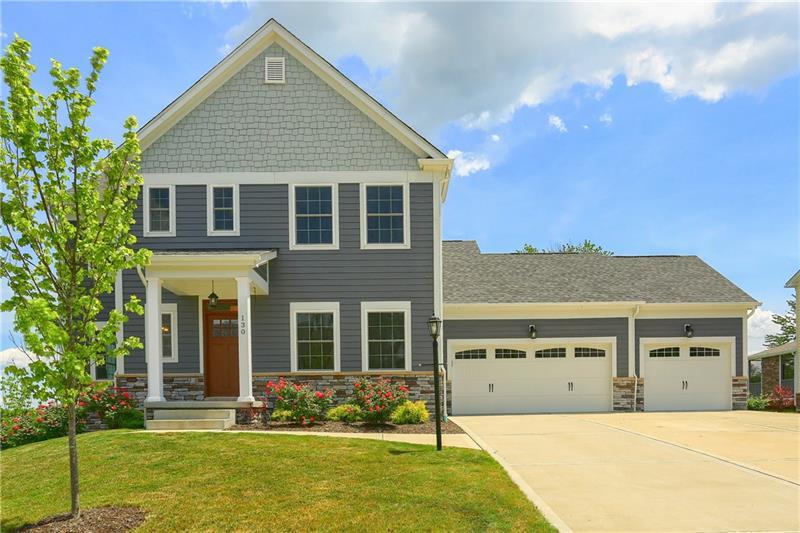130 Vista Ridge Lane
Adams Twp, PA 16059
130 Vista Ridge Lane Valencia, PA 16059
130 Vista Ridge Lane
Adams Twp, PA 16059
$575,000
Property Description
Why build when you can move right into this 2-year young custom-built home with a serene setting and stunning hilltop views. The charming craftsman style and custom landscape draw your attention at the curb. Greet guests on the front porch and step into the spacious and sun filled foyer. At the front of the home is the private home office with French doors for privacy, bright windows, neutral tones, a custom shiplap accent wall, and plush carpeting. Sprawling hardwood flooring flows into the elegant dining room with crown molding, a chair rail, trey ceiling, modern tone, and abundant natural sunlight. A beautifully designed open layout kitchen features stainless steel appliances including a gas stovetop and double ovens. Granite counter tops are complimented with a custom backsplash and, a plethora of modern white cabinetry. The generously sized center island with pendent lighting features sink access and storage while providing casual seating. An eat in dining area features bright windows overlooking the serene, mature homesite. Open and vivid is the family room highlighted with hilltop views sure to impress. A floor to ceiling stone fireplace warms the space on cool evenings. Entertaining in this space encourages conversation and togetherness. Neutral tones and gleaming hardwood set the stage for your design touches. A main level powder room with crown molding and a mudroom with custom built-in storage and shelving complete the main level. Ascend the oak craftsman style staircase to the second level to find the master bedroom with a trey ceiling, neutral tone, plush carpeting, generous windows, and a private bath. Relax in the spa-like bath with a tile shower with bench seating. A modern dual sink vanity and a walk-in closet complete the master bath. Three expansive and sun filled guest bedrooms provide ample space for large furniture and feature walk-in closets. One boasts a sitting area perfect for curling up with a good book. The shared hall bath has a dual sink vanity and a tub/shower combo. The walk out lower level has endless possibilities. Featuring a three-piece bath rough in and access to the patio and rear yard, finish this space to include a game room, private gym, or anything you desire. Enjoy the outdoors on the rear patio and take in the sights and sounds of nature as the sun rises and sets over the community.
- Township Adams Twp
- MLS ID 1452966
- School Mars Area
- Property type: Residential
- Bedrooms 4
- Bathrooms 2 Full / 1 Half
- Status
- Estimated Taxes $4,733
Additional Information
-
Rooms
Dining Room: Main Level (13x13)
Kitchen: Main Level (17x14)
Entry: Main Level (8x5)
Family Room: Main Level (22x15)
Den: Main Level (12x11)
Additional Room: Main Level (17x14)
Laundry Room: Upper Level (8x7)
Bedrooms
Master Bedroom: Upper Level (15x15)
Bedroom 2: Upper Level (19x13)
Bedroom 3: Upper Level (14x11)
Bedroom 4: Upper Level (12x11)
-
Heating
GAS
Cooling
CEN
Utilities
Sewer: PUB
Water: PUB
Parking
ATTGRG
Spaces: 3
Roofing
ASPHALT
-
Amenities
AD
DW
DS
GC
KI
MO
PA
WW
Approximate Lot Size
89x246x88x240 apprx Lot
0.5120 apprx Acres
Last updated: 08/31/2020 10:59:10 AM







