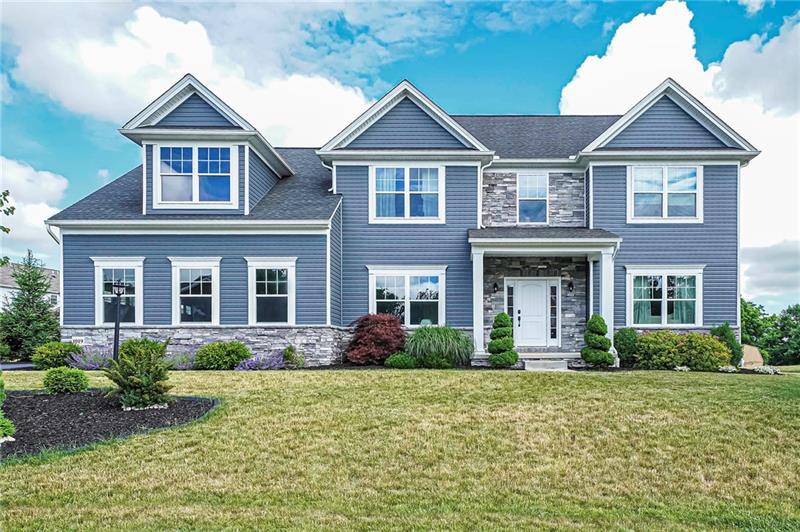1019 Autumn Woods Drive
Moon-Crescent Twp, PA 15108
1019 Autumn Woods Drive Coraopolis, PA 15108
1019 Autumn Woods Drive
Moon-Crescent Twp, PA 15108
$499,900
Property Description
This is the one you have been waiting for! Custom Built! Hardwood Flrs! Dramatic 2 St Entry w Iron Rails! 1st Flr Private Study! All the holidays in your Kit w this massive island, granite counters, backsplash & a Beverage Center w 2nd fridge! Familyrm boasts 2 stories & is highlighted by a CF & FP! Barn drs to your 1st flr Laundry/Mud Rm & Shiplap accent throughout! Imagine picnics or Summer nights on your covered 21x13 Patio overlooking the fenced in level yard! The playset & Shed are just outside the fence so as not to take up the space! Retreat to the Owners Suite where the spa-like bath will wash away your cares of the day w 2 sinks, dressing table, oversized shower & corner soaking tub! 3 Addâ??l BR's & walk-in-closets everywhere! Split Guest bath for privacy! Lower Level is great for movie night, gaming, gatherings of large crowds & a 24x11 addâ??l area for the fun activities set to the side or even a studio! 29x15 Storage room! Cul-De-Sac neighborhood! Time to call this one home!
- Township Moon-Crescent Twp
- MLS ID 1452324
- School Moon Area
- Property type: Residential
- Bedrooms 4
- Bathrooms 2 Full / 1 Half
- Status
- Estimated Taxes $11,392
Additional Information
-
Rooms
Living Room: Main Level (17x13)
Dining Room: Main Level (13x13)
Kitchen: Main Level (26x17)
Entry: Main Level (15x11)
Family Room: Main Level (21x13)
Den: Main Level (12x11)
Additional Room: Lower Level (24x11)
Game Room: Lower Level (29x24)
Laundry Room: Main Level (11x6)
Bedrooms
Master Bedroom: Upper Level (24x16)
Bedroom 2: Upper Level (15x14)
Bedroom 3: Upper Level (14x12)
Bedroom 4: Upper Level (13x10)
-
Heating
GAS
Cooling
CEN
Utilities
Sewer: PUB
Water: PUB
Parking
ATTGRG
Spaces: 2
Roofing
COMP
-
Amenities
AD
DW
DS
GS
KI
MO
PA
RF
SC
WD
WT
Approximate Lot Size
101x281x80x230m/l apprx Lot
0.4850 apprx Acres
Last updated: 08/14/2020 4:31:32 PM







