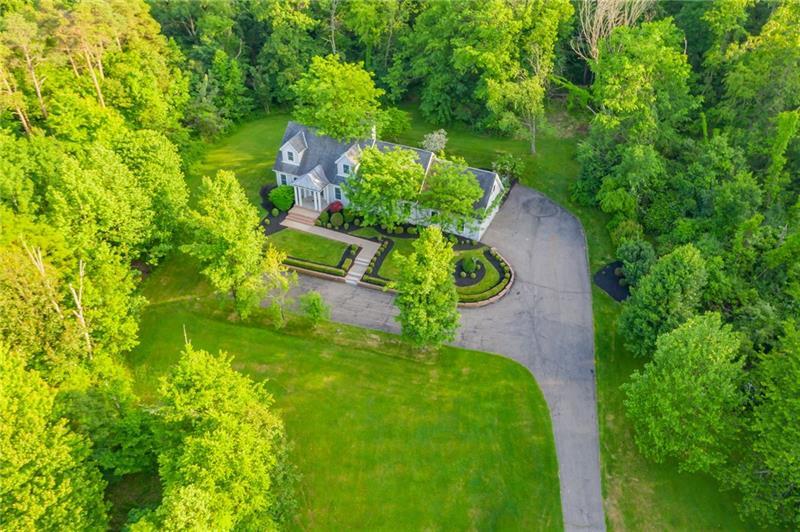5232 Middle Road
West Deer, PA 15044
5232 Middle Road Gibsonia, PA 15044
5232 Middle Road
West Deer, PA 15044
$360,000
Property Description
Welcome home to a private entertainment retreat nestled on 2+ acres just minutes to schools, shopping & the city!~The flexible floor plan offers one bedroom on the first floor & a loft & full bath on the second floor that could be the owners' suite, entertainment space or additional bedrooms w/some adjustments~The property is impressive with generous yard space for pets, children & parties w/ deep tree-line that creates a very secluded setting~The fully-equipped eat-in-kitchen provides plenty of prep space for the chef & generous seating space for a crowd~Corian counter tops, a built-in oven, double bowl sink & an electric cooktop provide a great working area w/plenty of cabinetry~The formal dining room opens to the generous-sized living room that boasts a fireplace~The LL family room offers natural light, a full bath & can be used for entertainment or a guest suite~The additional room in the LL is the workshop~The expansive deck & retractable awning overlooks the backyard~Heated Grg!
- Township West Deer
- MLS ID 1450544
- School Deer Lakes
- Property type: Residential
- Bedrooms 2
- Bathrooms 3 Full / 1 Half
- Status
- Estimated Taxes $4,415
Additional Information
-
Rooms
Living Room: Main Level (19x12)
Dining Room: Main Level (12x11)
Kitchen: Main Level (21x14)
Family Room: Lower Level (39x24)
Laundry Room: Main Level
Bedrooms
Master Bedroom: Main Level (16x11)
-
Heating
GAS
Cooling
CEN
Utilities
Sewer: PUB
Water: PUB
Parking
ATTGRG
Spaces: 2
Roofing
ASPHALT
-
Amenities
AD
DW
EC
MO
MP
PA
RF
SC
WW
WD
Approximate Lot Size
2.18 apprx Lot
2.1800 apprx Acres
Last updated: 07/17/2020 2:19:41 PM







