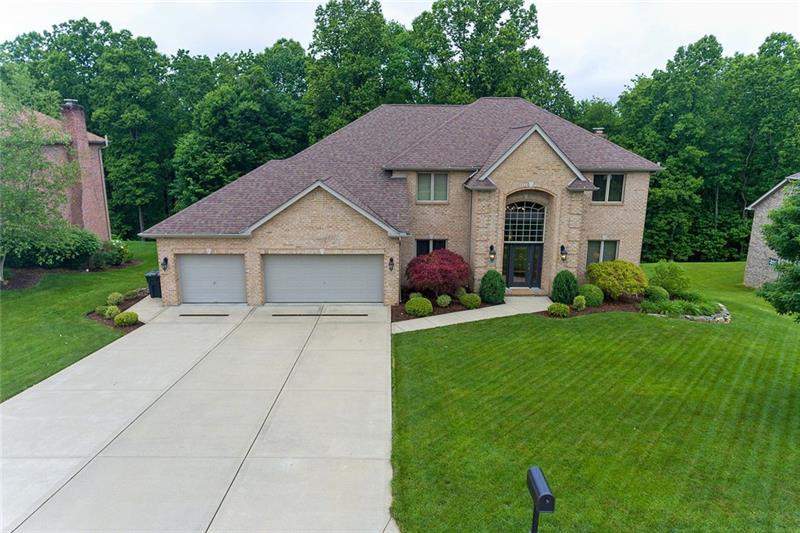2500 Lindale Ct
North Huntingdon, PA 15642
2500 Lindale Ct Irwin, PA 15642
2500 Lindale Ct
North Huntingdon, PA 15642
$529,900
Property Description
Pristine, Well-done, Move-in Ready. 5 Bdrm 2 Sty with 3 car Attached Garage. 2 Story Foyer, Cherry Hardwood Floors on Main Level. 1st Floor Laundry. Updates Throughout. 1st Floor Den or Living Room, you choose. Spacious Eat in Kitchen with High End Stainless Appliances and Brazilian Soapstone counters. Master-large tray ceiling, walk in closet, Bathroom with Jetted Tub and separate Shower. 2nd Bedroom has full En Suite and door to walk-in attic. Sellers finished the walkout lower level with Game Room, Kitchenette, Exercise Room and 5th Bedroom. Space could also be used as an in law suite. Beautifully done with brick accent walls extra high Armstrong coffered ceiling. Rear 38x12 deck, 19 ft is covered, steps to rear yard, gas hook up for grill and under the step storage shed. Home provides cul-de-sac Privacy, with trellis and steps leading to wooded area. Sq footage does not include the finished basement. Home Warranty. 3 Refrigerators 2 Dishwasher 2 microwaves. Room for pool.
- Township North Huntingdon
- MLS ID 1449664
- School Norwin
- Property type: Residential
- Bedrooms 5
- Bathrooms 4 Full / 1 Half
- Status
- Estimated Taxes $6,842
Additional Information
-
Rooms
Dining Room: Main Level (13x12)
Kitchen: Main Level (20x19)
Entry: Main Level (13x12)
Family Room: Main Level (20x13)
Den: Main Level (14x13)
Additional Room: Lower Level (12x8)
Game Room: Lower Level (32x24)
Laundry Room: Main Level (13x7)
Bedrooms
Master Bedroom: Upper Level (23x12)
Bedroom 2: Upper Level (14x13)
Bedroom 3: Upper Level (13x12)
Bedroom 4: Upper Level (12x12)
Bedroom 5: Lower Level (17x11)
-
Heating
GAS
Cooling
CEN
Utilities
Sewer: PUB
Water: PUB
Parking
ATTGRG
Spaces: 3
Roofing
ASPHALT
-
Amenities
AD
DW
GS
JT
KI
MO
PA
RF
SC
WW
WD
WB
WT
Approximate Lot Size
105 x 359 Ir apprx Lot
Last updated: 08/04/2020 4:25:39 PM







