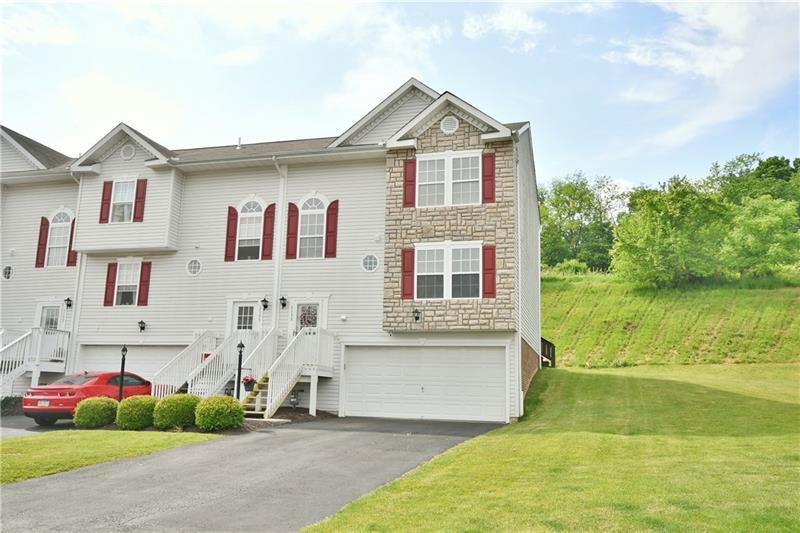1133 Arrowhead Dr
South Strabane, PA 15301
1133 Arrowhead Dr Washington, PA 15301
1133 Arrowhead Dr
South Strabane, PA 15301
$207,500
Property Description
Ready to move, kick back and enjoy the summer? Then this is the home for you! Move in ready, open concept townhouse with all the grass cutting and shrub maintenance done for you. You will love the light and open feel of this contemporary home with its gorgeous hardwood floors. The crisp, white kitchen has it all with stainless appliances, quartz counter-tops, 5 burner gas stove for the cook, extra bank of cabinetry and counter-top, pantry AND laundry room. Counter seating allows friends and family to keep the cook company. The dining and living areas with easy access to the huge (and recently stained) deck make a great summer entertaining space! Upstairs are 3 bedrooms, including the master ensuite with a large walk-in closet! A second full hall bath completes the 2nd floor. With a coveted 2 car garage, the benefit of all the extra green space, a no-through traffic street, close proximity to Rt 19 and I-79, dining and shopping, isn’t it time to make 1133 Arrowhead your home??!!
- Township South Strabane
- MLS ID 1449512
- School Trinity Area
- Property type: Residential
- Bedrooms 3
- Bathrooms 2 Full / 1 Half
- Status
- Estimated Taxes $2,828
Additional Information
-
Rooms
Living Room: Main Level (15x14)
Dining Room: Main Level (14x10)
Kitchen: Main Level (16x12)
Entry: Main Level (06x04)
Additional Room: Lower Level (18x06)
Bedrooms
Master Bedroom: Upper Level (16x12)
Bedroom 2: Upper Level (12x11)
Bedroom 3: Upper Level
-
Heating
GAS
Cooling
CEN
Utilities
Sewer: PUB
Water: PUB
Parking
INTGRG
Spaces: 2
-
Amenities
AD
DW
DS
MO
RF
SC
Approximate Lot Size
25x92x33x44x95 apprx Lot
Last updated: 07/22/2020 10:17:44 AM







