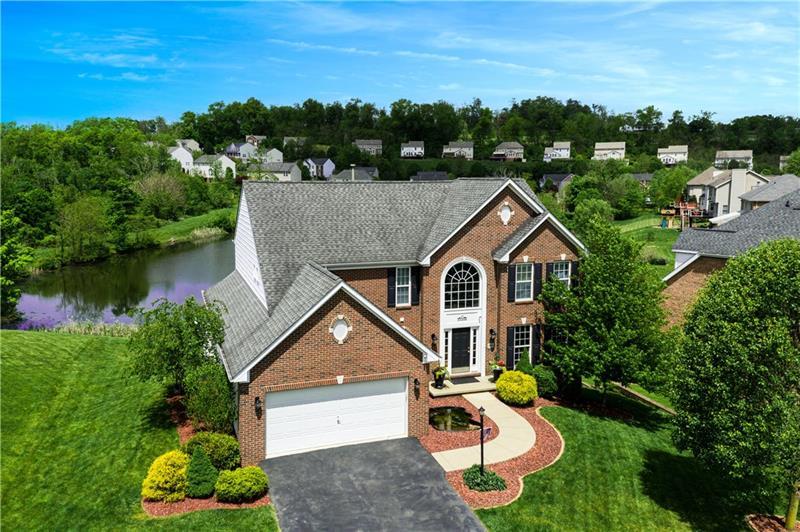344 Fieldbrook Dr
North Strabane, PA 15301
344 Fieldbrook Dr Washington, PA 15301
344 Fieldbrook Dr
North Strabane, PA 15301
$438,500
Property Description
Presenting 344 Fieldbrook Drive: A Spacious lakefront home with community pool and clubhouse in the sought after North Strabane community of Meadowlake! Large 2 story foyer with a turned staircase welcomes you to this gracious home. The kitchen is the heart of this home with large center island and plenty of counter and cabinet space. Can't you imagine your morning coffee in the breakfast room with an expansive view of the lake? The family room is spacious with a wall of windows allowing plenty natural light and a gas fireplace to gather around on those cool nights. A main floor office with glass french doors, a spacious dining room with a tray ceiling, elegant living room and convenient laundry room complete the main floor. Upstairs the master suite has double door entry, and a master bath complete with jetted tub and separate shower. Three additional bedrooms share a hall bath. The lower level has a huge walk out gameroom with a media room area and additional space to accommodate a pool table. TONS of storage throughout! The spacious deck with stunning lake views is a treat year round! Conveniently located near I-79, Southpointe, and Tanger Outlets!
- Township North Strabane
- MLS ID 1447483
- School Canon McMillan
- Property type: Residential
- Bedrooms 4
- Bathrooms 2 Full / 1 Half
- Status
- Estimated Taxes $5,740
Additional Information
-
Rooms
Living Room: Main Level (15x12)
Dining Room: Main Level (14x11)
Kitchen: Main Level (19x14)
Entry: Main Level
Family Room: Main Level (19x14)
Additional Room: Main Level (17x10)
Game Room: Lower Level
Laundry Room: Main Level (10x8)
Bedrooms
Master Bedroom: Upper Level (18x14)
Bedroom 2: Upper Level (14x12)
Bedroom 3: Upper Level (14x11)
Bedroom 4: Upper Level (12x10)
-
Heating
GAS
Cooling
ELE
Utilities
Sewer: PUB
Water: PUB
Parking
ATTGRG
Spaces: 2
Roofing
COMP
-
Amenities
AD
DW
DS
ES
JT
KI
MO
RF
Approximate Lot Size
101x143 apprx Lot
0.2983 apprx Acres
Last updated: 07/20/2020 9:01:56 AM







