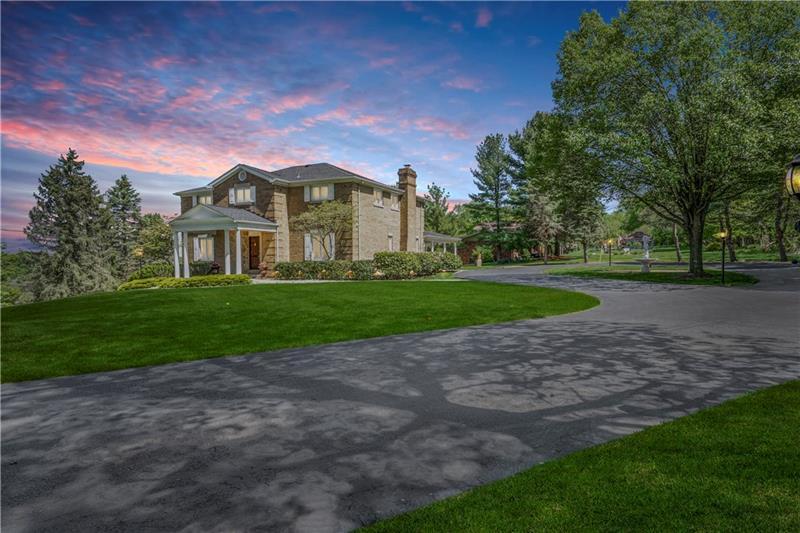925 Golfview
Elizabeth Twp - Elizabeth Boro, PA 15135
925 Golfview McKeesport, PA 15135
925 Golfview
Elizabeth Twp - Elizabeth Boro, PA 15135
$399,900
Property Description
Ready to Live in Luxury? This Custom 5BR Brick Colonial on almost an acre offers 3 levels of resort-quality living year round! Lush Landscaping & a Governor’s Driveway leads to the Front porch & grand foyer feat. ceramic tile, dec. columns, & full guest bath adjacent to Den w/privacy pocket door. 8’ Ceiling Formal LR flows into the DR w/chandelier, columns, & chair rail detail – one of the many perfect spots for entertaining! The eat-in kitchen is a chef’s delight appointed w/SS appliances, double oven, pantry, & center island/bar. 22x14 FR w/massive stone gas FR finishes the 1st fl. Spacious BRs & Master Suite Upstairs! Finished Lower Lvl. has a great GmRm, Private Office, Storage, Laundry Rm & Oversized 2 car grg. Take your pick enjoying the Sunshine lounging under the covered patio w/wet bar or on the sun deck that overlooks the backyard oasis showcasing the heated saltwater pool w/custom lighting & Pool House. The Yough Country Club is your new neighbor; Welcome Home! *** 3D Tour: https://view.ricohtours.com/af3750d4-e73d-47e6-b17a-44b73f12e62a/7508c4ad-fcc2-473e-871d-d9fe074ed73f
- Township Elizabeth Twp - Elizabeth Boro
- MLS ID 1447125
- School Elizabeth Forward
- Property type: Residential
- Bedrooms 5
- Bathrooms 3 Full / 1 Half
- Status
- Estimated Taxes $5,947
Additional Information
-
Rooms
Living Room: Main Level (19x12)
Dining Room: Main Level (14x14)
Kitchen: Main Level (23X14)
Entry: Main Level (14x10)
Family Room: Main Level (22X14)
Den: Main Level (11X10)
Additional Room: Lower Level (11x7)
Laundry Room: Lower Level (12x7)
Bedrooms
Master Bedroom: Upper Level (19X14)
Bedroom 2: Upper Level (14X14)
Bedroom 3: Upper Level (14X14)
Bedroom 4: Upper Level (14X12)
Bedroom 5: Upper Level (14X11)
-
Heating
ELE
Cooling
CEN
Utilities
Sewer: PUB
Water: PUB
Parking
INTGRG
Spaces: 2
Roofing
COMP
-
Amenities
AD
DW
DS
EC
KI
MO
PA
RF
WT
Approximate Lot Size
130x217 apprx Lot
0.9200 apprx Acres
Last updated: 07/31/2020 12:30:48 PM







